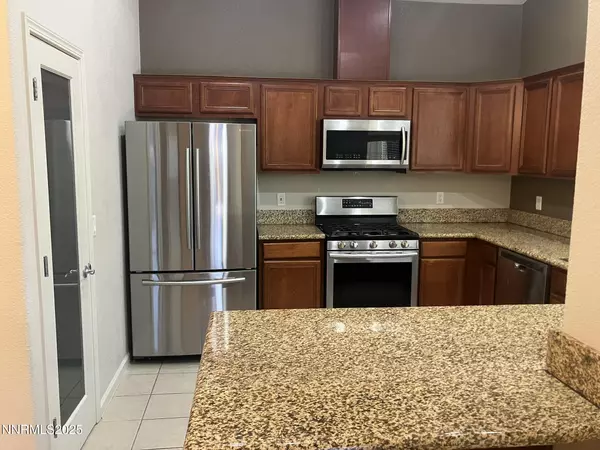$434,500
$437,700
0.7%For more information regarding the value of a property, please contact us for a free consultation.
2 Beds
3 Baths
1,769 SqFt
SOLD DATE : 08/14/2025
Key Details
Sold Price $434,500
Property Type Townhouse
Sub Type Townhouse
Listing Status Sold
Purchase Type For Sale
Square Footage 1,769 sqft
Price per Sqft $245
Subdivision First Tee 2 At Kiley Ranch
MLS Listing ID 250050284
Sold Date 08/14/25
Bedrooms 2
Full Baths 2
Half Baths 1
HOA Fees $132/mo
Year Built 2003
Annual Tax Amount $1,935
Lot Size 2,613 Sqft
Acres 0.06
Lot Dimensions 0.06
Property Sub-Type Townhouse
Property Description
Welcome to 5619 Crescent Hill Way in the sought after Casitas on the Green development...conveniently located to shopping, golfing, dining, schools and much more. 2 primary suites await you, one on the main floor with full bath and one upstairs with a full bath plus a loft/sitting area upstairs as well. There's a half bath off the kitchen. Granite counters, stainless steel appliances, pantry along with the laundry closet is all on the main floor. The pool area is about 70 yards from the home. Ceiling fans in the bedrooms and main living area. Keyless entry, small, shaded, private courtyard and more await you!
Location
State NV
County Washoe
Community First Tee 2 At Kiley Ranch
Area First Tee 2 At Kiley Ranch
Zoning PD
Direction Sparks Blvd. to Oak Hill to Churchill Green to Crescent Hill
Rooms
Family Room Ceiling Fan(s)
Other Rooms Loft
Dining Room None
Kitchen Built-In Dishwasher
Interior
Interior Features Central Vacuum, High Ceilings, Smart Thermostat
Heating Fireplace(s), Forced Air, Natural Gas
Cooling Central Air, Refrigerated
Flooring Tile
Fireplace No
Appliance Gas Cooktop
Laundry In Hall, In Unit, Laundry Area, Laundry Closet, Shelves, Washer Hookup
Exterior
Exterior Feature None
Parking Features Attached, Garage, Garage Door Opener
Garage Spaces 2.0
Pool None
Utilities Available Cable Available, Cable Connected, Electricity Available, Electricity Connected, Internet Available, Internet Connected, Natural Gas Available, Natural Gas Connected, Phone Available, Phone Connected, Sewer Available, Sewer Connected, Water Available, Water Connected, Cellular Coverage, Underground Utilities, Water Meter Installed
Amenities Available Gated, Maintenance Grounds, Parking, Pool, Spa/Hot Tub
View Y/N Yes
View Mountain(s)
Roof Type Composition,Pitched,Shingle
Total Parking Spaces 2
Garage Yes
Building
Lot Description Landscaped, Level, Sprinklers In Front
Story 2
Foundation Concrete Perimeter, Crawl Space
Water Public
Structure Type Stucco,Wood Siding
New Construction No
Schools
Elementary Schools Sepulveda
Middle Schools Sky Ranch
High Schools Reed
Others
Tax ID 51024004
Acceptable Financing Cash, Conventional, FHA, VA Loan
Listing Terms Cash, Conventional, FHA, VA Loan
Special Listing Condition Standard
Read Less Info
Want to know what your home might be worth? Contact us for a FREE valuation!

Our team is ready to help you sell your home for the highest possible price ASAP
"My job is to find and attract mastery-based agents to the office, protect the culture, and make sure everyone is happy! "






