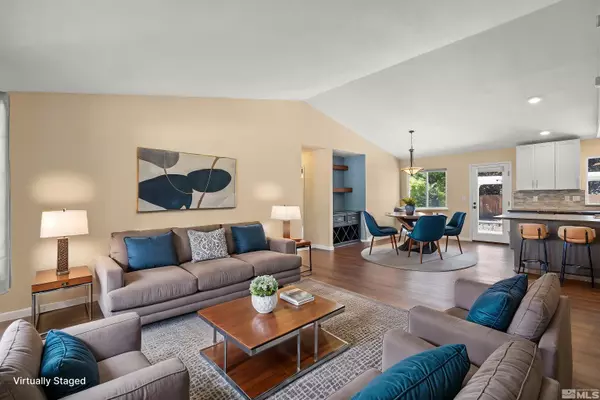$675,000
$675,000
For more information regarding the value of a property, please contact us for a free consultation.
3 Beds
2 Baths
1,460 SqFt
SOLD DATE : 04/28/2025
Key Details
Sold Price $675,000
Property Type Single Family Home
Sub Type Single Family Residence
Listing Status Sold
Purchase Type For Sale
Square Footage 1,460 sqft
Price per Sqft $462
Subdivision Sterling Ranch 1
MLS Listing ID 250005988
Sold Date 04/28/25
Bedrooms 3
Full Baths 2
Year Built 1994
Annual Tax Amount $2,767
Lot Size 9,147 Sqft
Acres 0.21
Lot Dimensions 0.21
Property Sub-Type Single Family Residence
Property Description
Located in desirable South Reno, this charming single-level home is tucked away in a quiet cul-de-sac and features fresh exterior paint, an updated open kitchen, and a remodeled primary bathroom. A whole-house water filtration and softening system adds daily comfort. The detached, finished, and insulated shed offers endless flexibility—ideal for a home office, craft room, or workshop. Thoughtful upgrades and inviting curb appeal make this home move-in ready., The private backyard is a peaceful outdoor retreat with mature trees, lush grass, garden beds, and fruit trees—perfect for gardening, entertaining, or unwinding. Conveniently located just minutes from Mt. Rose Hwy, you'll have easy access to local ski resorts, hiking and biking trails, Lake Tahoe, shopping, dining, and the Summit Mall. This well-maintained property offers a rare blend of lifestyle, location, and functionality in one of South Reno's most sought-after areas.
Location
State NV
County Washoe
Community Sterling Ranch 1
Area Sterling Ranch 1
Zoning Mds
Direction Wedge Parkway/Golden Gate/Lasso
Rooms
Other Rooms Other
Dining Room Kitchen Combination
Kitchen Built-In Dishwasher
Interior
Interior Features Kitchen Island, Pantry, Primary Downstairs
Heating Electric, Forced Air, Natural Gas
Cooling Central Air, Electric, Refrigerated
Flooring Ceramic Tile
Fireplace No
Laundry Cabinets, Laundry Area, Laundry Room, Shelves, Sink
Exterior
Parking Features Attached, Garage Door Opener
Garage Spaces 3.0
Utilities Available Cable Available, Electricity Available, Internet Available, Natural Gas Available, Phone Available, Sewer Available, Water Available, Water Meter Installed
Amenities Available None
View Y/N Yes
View Mountain(s), Trees/Woods
Roof Type Composition,Pitched,Shingle
Total Parking Spaces 3
Garage Yes
Building
Lot Description Cul-De-Sac, Landscaped, Level, Sprinklers In Front, Sprinklers In Rear
Story 1
Foundation Crawl Space
Water Public
Structure Type Wood Siding
New Construction No
Schools
Elementary Schools Hunsberger
Middle Schools Marce Herz
High Schools Galena
Others
Tax ID 04957304
Acceptable Financing 1031 Exchange, Cash, Conventional, FHA, VA Loan
Listing Terms 1031 Exchange, Cash, Conventional, FHA, VA Loan
Read Less Info
Want to know what your home might be worth? Contact us for a FREE valuation!

Our team is ready to help you sell your home for the highest possible price ASAP
"My job is to find and attract mastery-based agents to the office, protect the culture, and make sure everyone is happy! "






