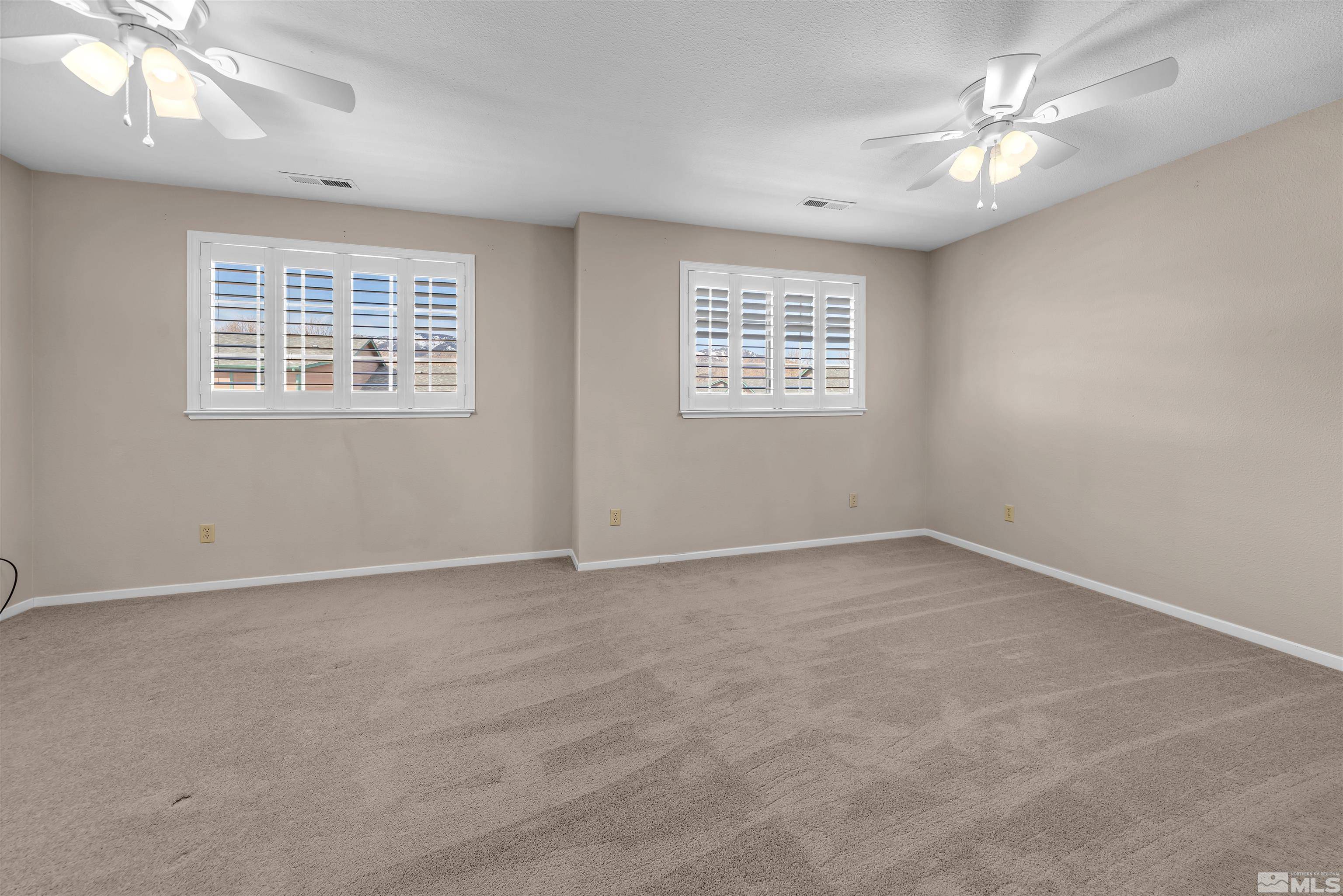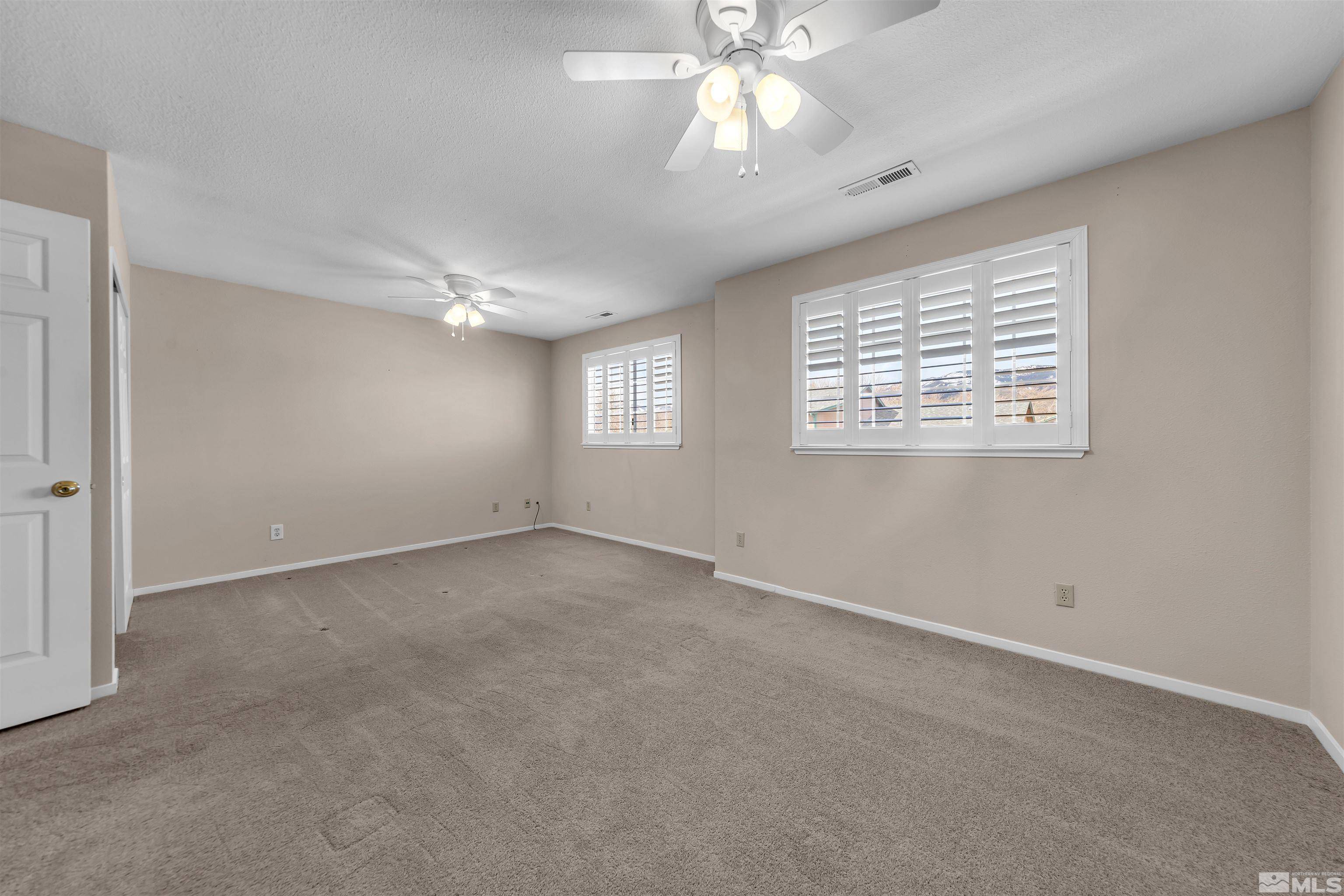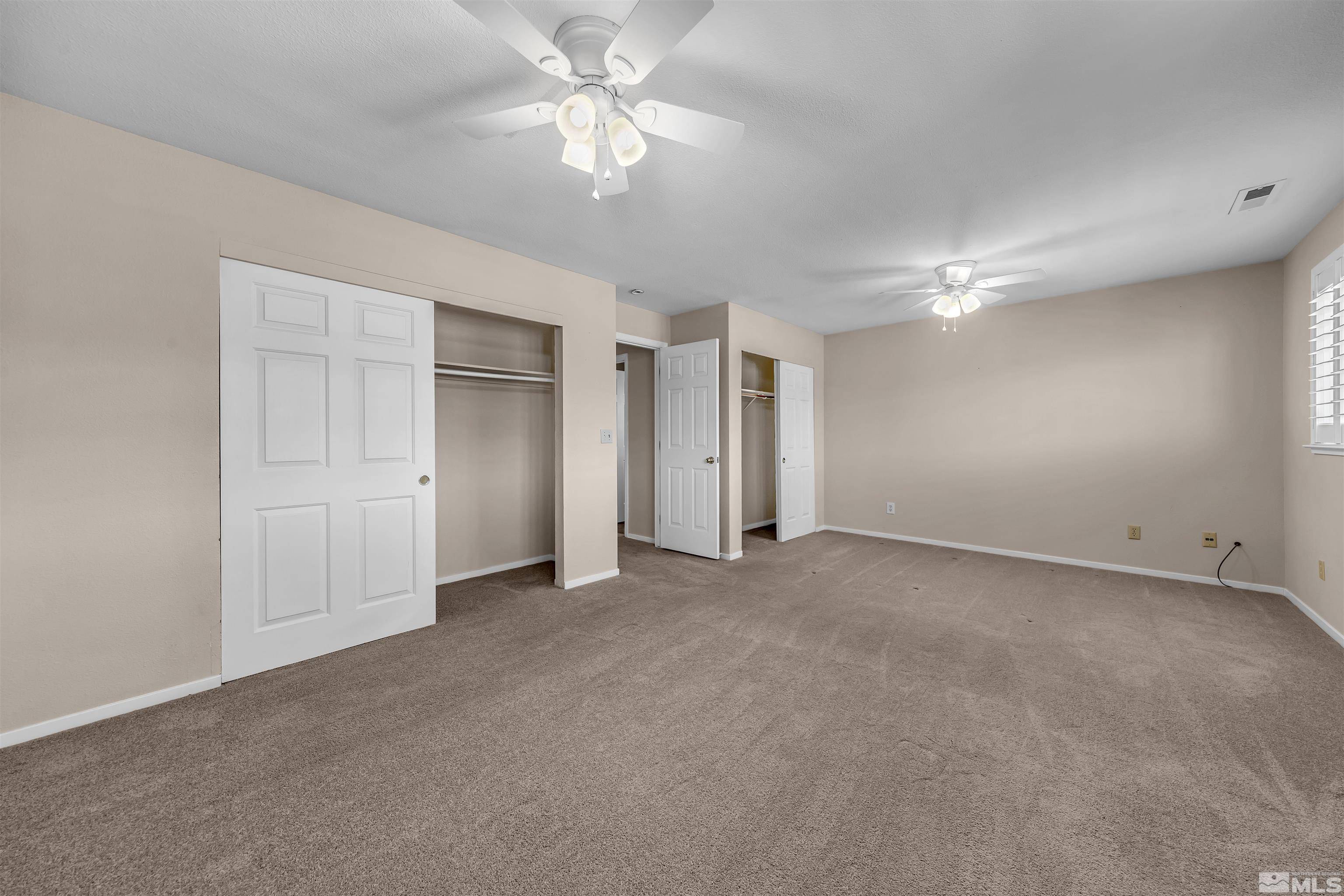$365,000
$365,000
For more information regarding the value of a property, please contact us for a free consultation.
2 Beds
2 Baths
1,278 SqFt
SOLD DATE : 04/25/2025
Key Details
Sold Price $365,000
Property Type Townhouse
Sub Type Townhouse
Listing Status Sold
Purchase Type For Sale
Square Footage 1,278 sqft
Price per Sqft $285
MLS Listing ID 250003937
Sold Date 04/25/25
Bedrooms 2
Full Baths 2
HOA Fees $260/mo
Year Built 1994
Annual Tax Amount $1,390
Lot Size 1,742 Sqft
Acres 0.04
Lot Dimensions 0.04
Property Sub-Type Townhouse
Property Description
Welcome home to this charming 2-bedroom, 2-bath gem with dual primary en-suites—one conveniently located downstairs and another upstairs for ultimate privacy. Nestled in the highly desirable Meadows Community, this 1,278 sq. ft. beauty offers a 2-car garage and is perfectly situated adjacent to the peaceful Lompa Ranch pasture land, providing a serene backdrop. Move-in ready with newer appliances, a tankless water heater, central AC, and a water filtration and softener system already in place., Kitchen refrigerator and washer/dryer are included! Step inside to discover a bright and open floor plan with vaulted ceilings that create an airy, inviting feel. The plantation shutters add a touch of elegance, allowing natural light to pour in while maintaining privacy. Buyer and buyer's agent to verify all MLS information.
Location
State NV
County Carson City
Zoning MF
Direction 5th Street/ Teague/ Duke
Rooms
Family Room None
Other Rooms None
Dining Room Living Room Combination
Kitchen Breakfast Bar
Interior
Interior Features Breakfast Bar, Primary Downstairs
Heating Forced Air, Natural Gas
Cooling Central Air, Refrigerated
Flooring Laminate
Fireplace No
Appliance Water Softener Owned
Laundry In Hall, Laundry Area
Exterior
Exterior Feature None
Parking Features Attached, Garage Door Opener
Garage Spaces 2.0
Utilities Available Electricity Available, Internet Available, Natural Gas Available, Water Available, Cellular Coverage, Water Meter Installed
Amenities Available Landscaping, Maintenance Grounds
View Y/N Yes
View Mountain(s), Valley
Roof Type Composition,Pitched,Shingle
Total Parking Spaces 2
Garage Yes
Building
Lot Description Corner Lot, Landscaped, Level, Sprinklers In Front, Sprinklers In Rear
Story 2
Foundation Crawl Space
Water Public
Structure Type Wood Siding
Schools
Elementary Schools Fremont
Middle Schools Eagle Valley
High Schools Carson
Others
Tax ID 01053223
Acceptable Financing 1031 Exchange, Cash, Conventional, FHA, VA Loan
Listing Terms 1031 Exchange, Cash, Conventional, FHA, VA Loan
Read Less Info
Want to know what your home might be worth? Contact us for a FREE valuation!

Our team is ready to help you sell your home for the highest possible price ASAP
"My job is to find and attract mastery-based agents to the office, protect the culture, and make sure everyone is happy! "






