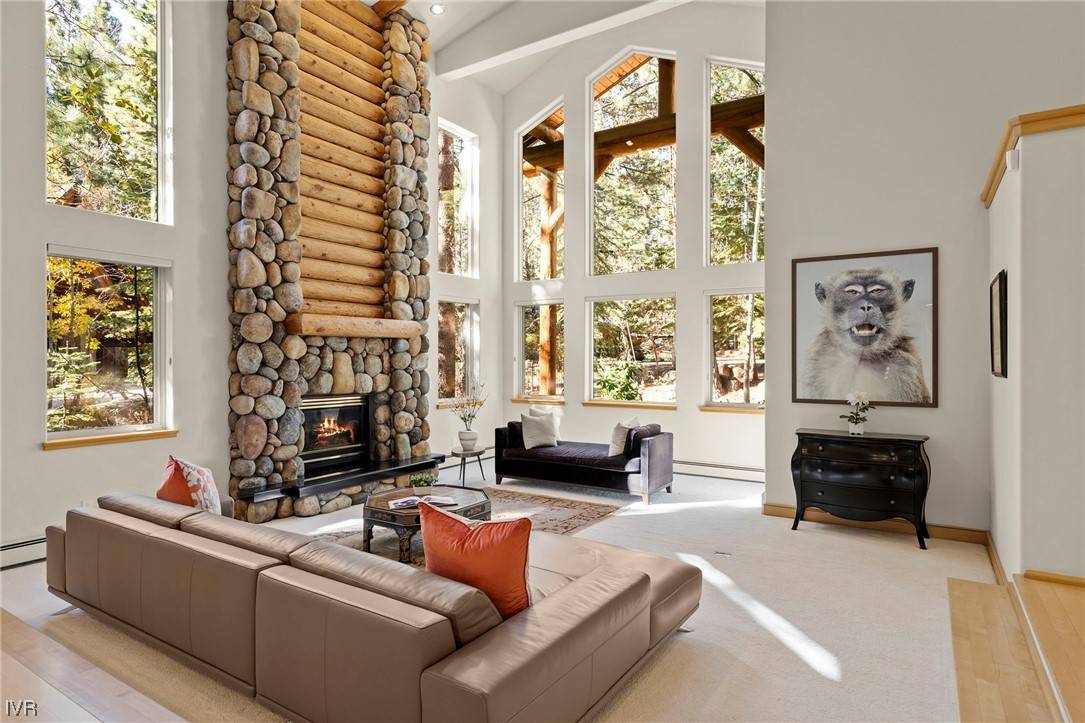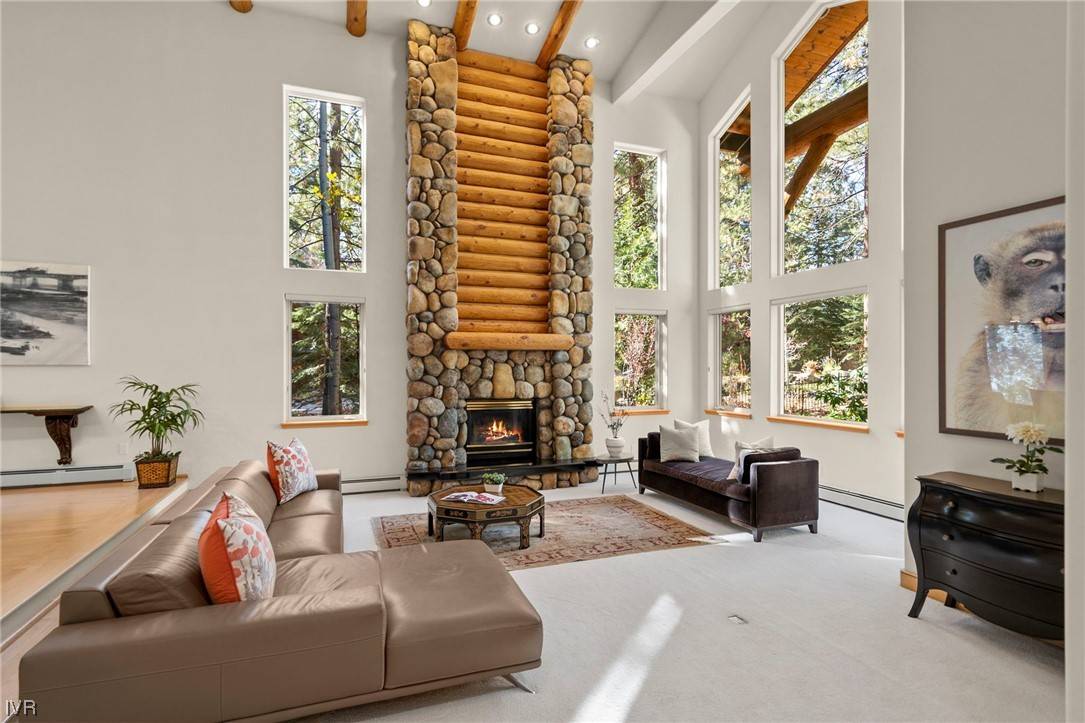$3,695,000
$3,800,000
2.8%For more information regarding the value of a property, please contact us for a free consultation.
5 Beds
5 Baths
4,415 SqFt
SOLD DATE : 05/23/2024
Key Details
Sold Price $3,695,000
Property Type Single Family Home
Sub Type Single Family Residence
Listing Status Sold
Purchase Type For Sale
Square Footage 4,415 sqft
Price per Sqft $836
MLS Listing ID 1014161
Sold Date 05/23/24
Bedrooms 5
Full Baths 4
Half Baths 1
Construction Status Updated/Remodeled
HOA Y/N No
Year Built 1997
Annual Tax Amount $15,714
Lot Size 0.414 Acres
Acres 0.414
Property Sub-Type Single Family Residence
Property Description
This home offers an exceptional lifestyle, thanks to its prime location in Incline Village. It's just a 3-min drive to the golf course clubhouse, the private beaches just 1.5 miles away,& local Diamond Peak Ski Resort is a 5-min drive. Take the walking path across the cul-de-sac to enjoy the golf course for winter sledding, cross-country skiing & snowshoeing. The moment you enter, you'll be captivated by the spacious living room with soaring high ceilings & dramatic floor-to-ceiling river rock fireplace. One of the crown jewels of this home is the level backyard, surrounded by lush greenery & bathed in natural light. This oasis is even more delightful with the soothing sounds of the nearby year-round creek. The recently updated master bedroom, adorned with a beautiful leathered quartzite gas fireplace, promises nights of unparalleled comfort and tranquility. You'll love the spa-like bathroom with jetted tub, huge walk-in double shower, & 2 walk-in closets. Updated exterior, new roof.
Location
State NV
County Washoe County
Area Championship Golf Course
Rooms
Main Level Bedrooms 1
Interior
Interior Features Beamed Ceilings, Breakfast Bar, Cathedral Ceiling(s), Granite Counters, High Ceilings, Kitchen Island, Marble Counters, Vaulted Ceiling(s), Walk-In Closet(s), Walk-In Pantry
Heating Gas, Hot Water
Flooring Hardwood, Partially Carpeted, Tile
Fireplaces Number 3
Fireplaces Type Three, Family Room, Living Room, Primary Bedroom
Equipment Generator
Furnishings Unfurnished
Fireplace Yes
Appliance Dryer, Dishwasher, Disposal, Gas Oven, Gas Range, Microwave, Refrigerator, Trash Compactor, Washer
Exterior
Exterior Feature Sprinkler/Irrigation, Landscaping, Private Yard
Parking Features Attached, Four Car Garage, Four or more Spaces, Garage, Garage Door Opener
Garage Spaces 4.0
Garage Description 4.0
View Trees/Woods
Roof Type Composition
Garage true
Building
Lot Description Cul-De-Sac, Level
Construction Status Updated/Remodeled
Others
Tax ID 131-250-25
Security Features Smoke Detector(s)
Acceptable Financing Cash, Conventional
Listing Terms Cash, Conventional
Financing Cash
Read Less Info
Want to know what your home might be worth? Contact us for a FREE valuation!

Our team is ready to help you sell your home for the highest possible price ASAP
Bought with Sierra Sotheby's International
"My job is to find and attract mastery-based agents to the office, protect the culture, and make sure everyone is happy! "






