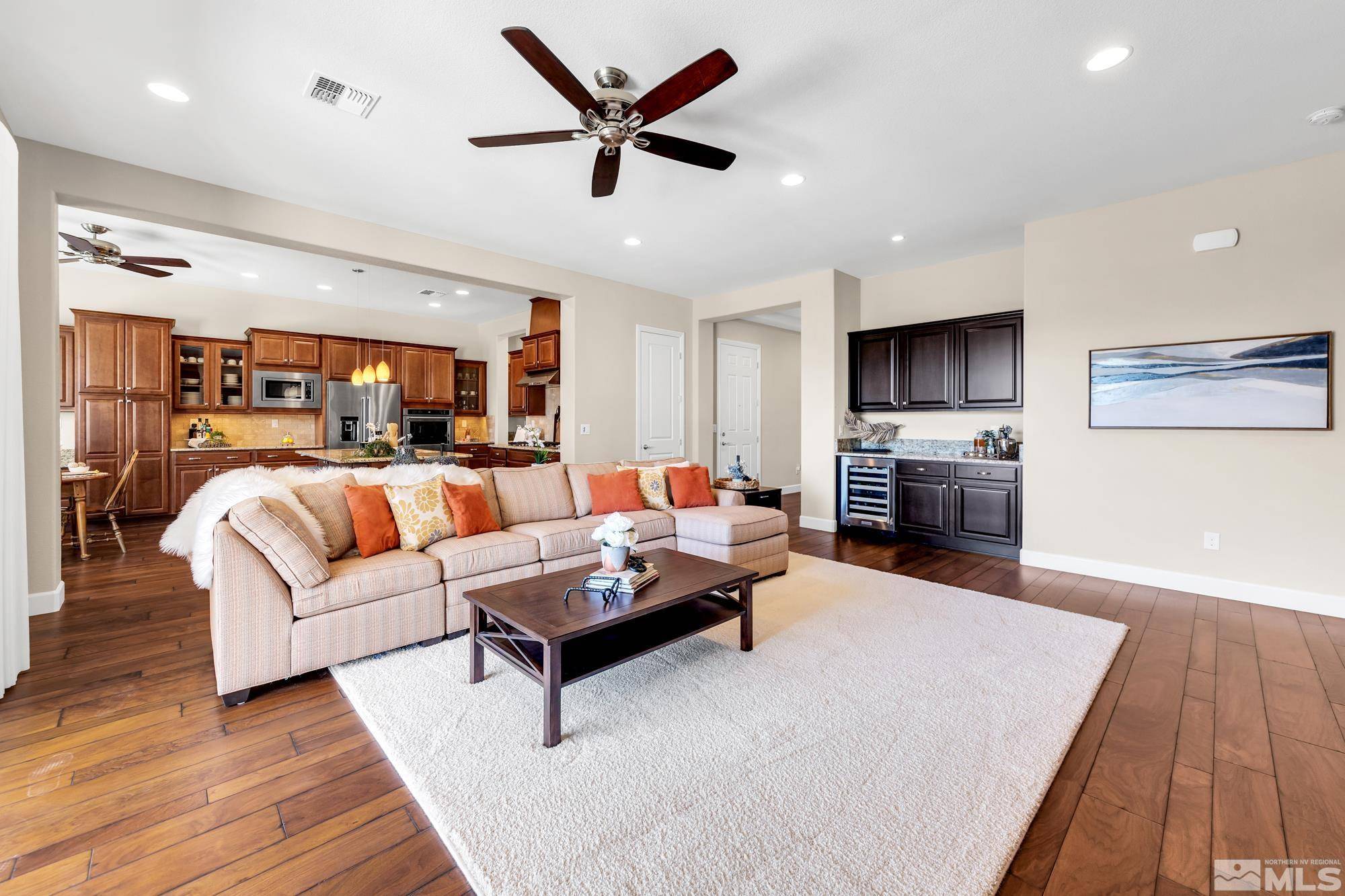$740,000
$749,900
1.3%For more information regarding the value of a property, please contact us for a free consultation.
2 Beds
3 Baths
1,991 SqFt
SOLD DATE : 07/29/2022
Key Details
Sold Price $740,000
Property Type Single Family Home
Sub Type Single Family Residence
Listing Status Sold
Purchase Type For Sale
Square Footage 1,991 sqft
Price per Sqft $371
MLS Listing ID 220007896
Sold Date 07/29/22
Bedrooms 2
Full Baths 2
Half Baths 1
HOA Fees $336/mo
Year Built 2017
Annual Tax Amount $4,933
Lot Size 6,534 Sqft
Acres 0.15
Lot Dimensions 0.15
Property Sub-Type Single Family Residence
Property Description
Selected for the close proximity to the Presidio Clubhouses, this popular & functional layout offers a large great room, separate den/office, huge master, nice jr. master PLUS separate powder bath. So many upgrades: wood floors throughout main living areas, ledge stone fireplace wall, bar area with wine fridge, double ovens, epoxy garage floors, Beam central vac, upgraded cabinets/tile/counters/lighting, & built-in closet systems in both rooms. Low-maintenance landscaped backyard w/privacy. See 360 tour., Regency is Reno's premier 55+ active adult community with guarded gate and resort-style amenities. Located conveniently in the center of South Meadows with the best of a low-maintenance lifestyle and sense of community you can't find elsewhere. Access the Regency clubhouse for member social events, fitness classes, pickleball, bocce courts, fitness room, and indoor pool/spa. Residents also have access to the Presidio clubhouse for tennis, outdoor pool and 24/7 fitness center. 2106 Gregorgio is immaculate! High ceilings with 8' foot doors and 5” baseboards throughout. Plantain shutters in many rooms. Each upgrade was selected to be timeless and provide a warm and inviting home. KITCHEN: The wood floors and upgraded soft-close cabinets compliment the tile backsplash, under-cabinet lights, Murano glass pendants, walk-in pantry, coffee station, built-in desk area, and double ovens. LIVING ROOM: Expansive living room with gas log fireplace set in ledge stone to ceiling. Built-in bookcases with cabinets on either side of fireplace. Bar area built with hookups for water behind cabinet, wine fridge and lower and upper cabinets. Large sliding doors for the indoor-outdoor feel and custom Hunter-Douglas shades. PRIMARY SUITE: Large bedroom with natural light filtering through. Primary bathroom includes upgraded tile and accents, rain shower, Broan whisper quiet exhaust fan, mounted TV, Closet-By-Design organizer system, and double sinks. LAUNDRY ROOM: Sizable laundry room with laundry sink, upper cabinets, hanging rack/shelf, and high-end Fisher & Paykel Washer and Dryer. GUEST SUITE: Larger closet with Closet-By-Design organizer system. Upgraded tile shower with beautiful accent pieces and upgraded countertop. POWDER BATH: Freestanding cabinet with clean-finished sink. GARAGE: Finished garage with epoxy floor, Beam central vacuum system, and recirculating pump on water heater. BACKYARD: Covered paver patio for comfortable al-fresco dining under the lighted overhang. Gas hookup for BBQ or future fire pit. Easy maintenance landscaping and HOA takes care of front landscaping. The view frames the Damonte Ranch fireworks perfectly.
Location
State NV
County Washoe
Zoning Pd
Direction Regency Park - Bernborough - Gregorgio
Rooms
Family Room Ceiling Fan(s)
Other Rooms Entrance Foyer
Dining Room Ceiling Fan(s)
Kitchen Built-In Dishwasher
Interior
Interior Features Ceiling Fan(s), Central Vacuum, High Ceilings, Kitchen Island, Pantry, Primary Downstairs, Walk-In Closet(s)
Heating Forced Air, Natural Gas
Cooling Central Air, Refrigerated
Flooring Wood
Fireplaces Type Gas Log
Fireplace Yes
Appliance Additional Refrigerator(s)
Laundry Cabinets, Laundry Area, Laundry Room, Shelves, Sink
Exterior
Exterior Feature None
Parking Features Attached, Garage Door Opener
Garage Spaces 2.0
Utilities Available Cable Available, Electricity Available, Internet Available, Natural Gas Available, Phone Available, Sewer Available, Water Available, Cellular Coverage, Water Meter Installed
Amenities Available Fitness Center, Gated, Maintenance Grounds, Pool, Spa/Hot Tub, Tennis Court(s), Clubhouse/Recreation Room
View Y/N No
Roof Type Pitched,Tile
Porch Patio
Total Parking Spaces 2
Garage Yes
Building
Lot Description Landscaped, Level, Sprinklers In Front, Sprinklers In Rear
Story 1
Foundation Slab
Water Public
Structure Type Stucco,Masonry Veneer
Schools
Elementary Schools Nick Poulakidas
Middle Schools Depoali
High Schools Damonte
Others
Tax ID 14150411
Acceptable Financing 1031 Exchange, Cash, Conventional, FHA, VA Loan
Listing Terms 1031 Exchange, Cash, Conventional, FHA, VA Loan
Read Less Info
Want to know what your home might be worth? Contact us for a FREE valuation!

Our team is ready to help you sell your home for the highest possible price ASAP
"My job is to find and attract mastery-based agents to the office, protect the culture, and make sure everyone is happy! "






