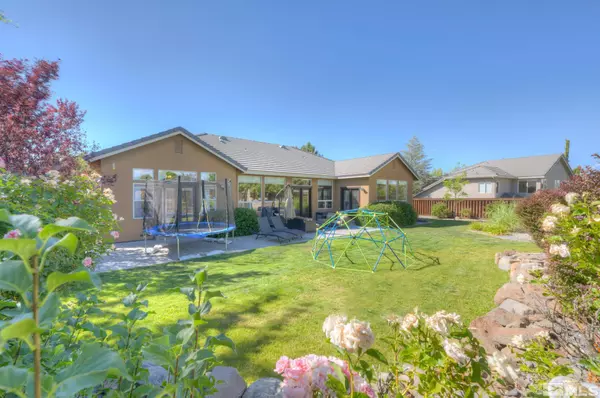$1,145,000
$1,145,000
For more information regarding the value of a property, please contact us for a free consultation.
4 Beds
3 Baths
2,481 SqFt
SOLD DATE : 08/12/2022
Key Details
Sold Price $1,145,000
Property Type Single Family Home
Sub Type Single Family Residence
Listing Status Sold
Purchase Type For Sale
Square Footage 2,481 sqft
Price per Sqft $461
MLS Listing ID 220011094
Sold Date 08/12/22
Bedrooms 4
Full Baths 3
HOA Fees $51/qua
Year Built 1997
Annual Tax Amount $4,074
Lot Size 0.360 Acres
Acres 0.36
Lot Dimensions 0.36
Property Sub-Type Single Family Residence
Property Description
Located in the sought after community of Southwest Vistas! This remodeled and updated single level home is move in ready! The well designed,2481 sqft open concept home is highlighted by high ceilings and custom finishes. This ideal East West facing location with a wall of large windows and doors across the back of the home highlights the attention to detail and bathes the home in an abundance of natural light., A large primary suite provides access to the large, private and tranquil back yard. Additonally,there is a jack and jill set up with 2 bdrms and 1bath. Currently,the 4th bdrm is used as an office. The kitchen offers custom cabinets, high end appliances and granite counters. The large fully landscaped back yard and patio are readily accessible from the master, family and living areas. Providing an ideal space for entertaining and outdoor activites for family and friends
Location
State NV
County Washoe
Zoning LDS
Direction Zolezzi to Gallup to Albuquerque
Rooms
Family Room High Ceilings
Other Rooms Entrance Foyer
Dining Room Living Room Combination
Kitchen Breakfast Nook
Interior
Interior Features High Ceilings, Kitchen Island, Primary Downstairs, Walk-In Closet(s)
Heating Forced Air, Natural Gas
Cooling Central Air, Refrigerated
Flooring Ceramic Tile
Fireplaces Number 1
Fireplaces Type Gas Log
Fireplace Yes
Appliance Electric Cooktop
Laundry Cabinets, Laundry Area, Sink
Exterior
Exterior Feature Barbecue Stubbed In
Parking Features Attached, Garage Door Opener
Garage Spaces 3.0
Utilities Available Cable Available, Electricity Available, Natural Gas Available, Phone Available, Sewer Available, Water Available
Amenities Available Maintenance Grounds, None
View Y/N Yes
View City, Mountain(s)
Roof Type Pitched,Tile
Porch Patio
Total Parking Spaces 3
Garage Yes
Building
Lot Description Gentle Sloping, Landscaped, Level, Sloped Up, Sprinklers In Front, Sprinklers In Rear
Story 1
Foundation Crawl Space
Water Public
Structure Type Stucco
Schools
Elementary Schools Lenz
Middle Schools Marce Herz
High Schools Galena
Others
Tax ID 04972105
Acceptable Financing 1031 Exchange, Cash, Conventional, FHA, VA Loan
Listing Terms 1031 Exchange, Cash, Conventional, FHA, VA Loan
Read Less Info
Want to know what your home might be worth? Contact us for a FREE valuation!

Our team is ready to help you sell your home for the highest possible price ASAP
"My job is to find and attract mastery-based agents to the office, protect the culture, and make sure everyone is happy! "






