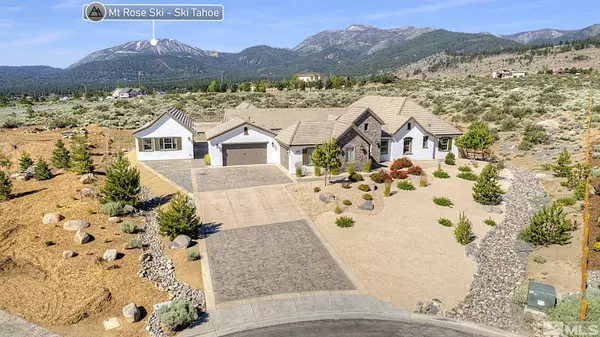$2,400,000
$2,499,000
4.0%For more information regarding the value of a property, please contact us for a free consultation.
4 Beds
5 Baths
4,738 SqFt
SOLD DATE : 08/12/2022
Key Details
Sold Price $2,400,000
Property Type Single Family Home
Sub Type Single Family Residence
Listing Status Sold
Purchase Type For Sale
Square Footage 4,738 sqft
Price per Sqft $506
MLS Listing ID 220010843
Sold Date 08/12/22
Bedrooms 4
Full Baths 4
Half Baths 1
HOA Fees $95/qua
Year Built 2016
Annual Tax Amount $10,744
Lot Size 3.360 Acres
Acres 3.36
Lot Dimensions 3.36
Property Sub-Type Single Family Residence
Property Description
Peaceful retreat with stunning views of Mt Rose-Ski Tahoe, surrounding mountains, Galena Forest, and city. This 3.5 acre property in a quiet cul-de-sac within the prestigious Monte Vista Estates is ready to welcome home those seeking luxury living with room to roam. Mt Rose is 11 miles up the road and North Lake Tahoe is only 21 miles. Feel as though you are far from the bustling city and still have plenty of amenities at your finger tips. This home must be seen to fully appreciate the unique offerings., Enjoy single level living with 4 bedrooms plus a detached hobby room with a full bathroom, kitchenette, two sliders, and 220V outlet. Second garage is designed to also serve as a workshop with a mini split ac, plenty of cabinet and surface space, TV, and slider to the front courtyard. Ethernet runs throughout home, workshop garage, and hobby room. New exterior paint, interior touchup, and pavers have been refreshed with PermaSand. This beautiful home has been gently lived in by the original owner.
Location
State NV
County Washoe
Zoning Hdr
Direction Callahan/Paris/Cevennes
Rooms
Family Room High Ceilings
Other Rooms Entrance Foyer
Dining Room Separate Formal Room
Kitchen Breakfast Bar
Interior
Interior Features Breakfast Bar, Ceiling Fan(s), High Ceilings, Kitchen Island, Pantry, Primary Downstairs, Sliding Shelves, Smart Thermostat, Walk-In Closet(s)
Heating Electric, Fireplace(s), Forced Air, Natural Gas
Cooling Central Air, Electric, Refrigerated, Wall/Window Unit(s)
Flooring Ceramic Tile
Fireplaces Number 1
Fireplaces Type Gas Log
Fireplace Yes
Appliance Additional Refrigerator(s)
Laundry Cabinets, Laundry Area, Laundry Room, Shelves, Sink
Exterior
Parking Features Attached, Garage Door Opener
Garage Spaces 4.0
Utilities Available Cable Available, Electricity Available, Internet Available, Natural Gas Available, Phone Available, Sewer Available, Water Available, Cellular Coverage, Centralized Data Panel, Water Meter Installed
Amenities Available Maintenance Grounds
View Y/N Yes
View Mountain(s), Ski Resort
Roof Type Pitched,Tile
Porch Patio
Total Parking Spaces 4
Garage Yes
Building
Lot Description Common Area, Cul-De-Sac, Gentle Sloping, Landscaped, Sloped Up
Story 1
Foundation Slab
Water Public
Structure Type Stone,Stucco
Schools
Elementary Schools Hunsberger
Middle Schools Marce Herz
High Schools Galena
Others
Tax ID 15047113
Acceptable Financing Cash, Conventional, FHA, VA Loan
Listing Terms Cash, Conventional, FHA, VA Loan
Read Less Info
Want to know what your home might be worth? Contact us for a FREE valuation!

Our team is ready to help you sell your home for the highest possible price ASAP
"My job is to find and attract mastery-based agents to the office, protect the culture, and make sure everyone is happy! "






