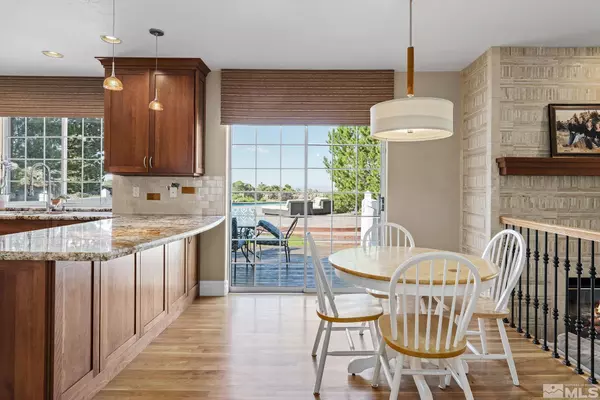$1,399,000
$1,399,000
For more information regarding the value of a property, please contact us for a free consultation.
3 Beds
3 Baths
2,602 SqFt
SOLD DATE : 08/02/2022
Key Details
Sold Price $1,399,000
Property Type Single Family Home
Sub Type Single Family Residence
Listing Status Sold
Purchase Type For Sale
Square Footage 2,602 sqft
Price per Sqft $537
MLS Listing ID 220008776
Sold Date 08/02/22
Bedrooms 3
Full Baths 3
HOA Fees $50/qua
Year Built 1991
Annual Tax Amount $4,650
Lot Size 1.070 Acres
Acres 1.07
Lot Dimensions 1.07
Property Sub-Type Single Family Residence
Property Description
Beautiful artisan home in one of most sought after neighborhoods, 'Saddlehorn Estates' Southwest Reno. Located on 1.07 forested acres, with rare in-ground pool, lovely natural eco landscape with 17 Austrian Black Pines, 2 Ponderosa Pines, Maple, Red Leaf Plum, plus more gorgeous trees and mature lawns for everyone to enjoy. This home has a unique floor plan with interesting spaces for entertaining all generations. Bonus: Original owners that have customized home with upscale finishes and amenities., Modern craftsman style kitchen cabinets, superb granite countertops, top of the line stainless steel appliances, solid oak hardwood flooring through-out downstairs, wood burning fireplace with decorative tile finishes, tile floors in bathrooms and laundry. Upstairs Master Suite has views of the city and pool area, recently remodeled bathroom includes Euro style walk in shower, freestanding modern design soaking tub, new cabinetry, granite counter tops, new sinks, natural stone flooring also in shower and surrounding area of tub. Lovely selections on colors and materials. Two additional bedrooms on this level with views and could be alternative studio or office spaces. Hall bathroom has walk-in shower, furniture style sink and cabinetry. New carpet and pad in all bedrooms, hallways, and stairway. The in ground pool is constructed of durable fiberglass and is approximately 13' X 40' with 8' deepest depth. Pool pump, sand filter and natural gas heater are located on West side of house. Chlorine is used as sanitizer and Kreepy Krauly pool cleaner. New Custom pool cover, new solar cover, 2021 new pool pump, ready for Summer! Surrounded by stamped concrete for pool deck and patio area. Roughly a 20,000 gallon splash with slide for the little people. Beautiful setting for seasonal parties and gatherings!
Location
State NV
County Washoe
Zoning LDS
Direction Thomas Creek - Saddlehorn - Saddlebow
Rooms
Family Room High Ceilings
Other Rooms Entrance Foyer
Dining Room Living Room Combination
Kitchen Breakfast Bar
Interior
Interior Features Breakfast Bar, High Ceilings, Pantry, Walk-In Closet(s)
Heating Forced Air, Natural Gas
Cooling Central Air, Refrigerated
Flooring Ceramic Tile
Fireplaces Number 1
Fireplace Yes
Appliance Electric Cooktop
Laundry Cabinets, Laundry Area, Laundry Room, Shelves
Exterior
Parking Features Attached, Garage Door Opener, RV Access/Parking
Garage Spaces 3.0
Pool In Ground
Utilities Available Cable Available, Electricity Available, Internet Available, Natural Gas Available, Phone Available, Sewer Available, Water Available, Cellular Coverage, Water Meter Installed
Amenities Available Landscaping, Maintenance Grounds
View Y/N Yes
View Trees/Woods
Roof Type Composition,Pitched,Shingle
Porch Patio, Deck
Total Parking Spaces 3
Garage Yes
Building
Lot Description Common Area, Gentle Sloping, Landscaped, Level, Sloped Down, Sprinklers In Front, Sprinklers In Rear
Story 2
Foundation Crawl Space, Full Perimeter, Slab
Water Public
Structure Type Stucco
Schools
Elementary Schools Hunsberger
Middle Schools Marce Herz
High Schools Galena
Others
Tax ID 15012108
Acceptable Financing Cash, Conventional
Listing Terms Cash, Conventional
Read Less Info
Want to know what your home might be worth? Contact us for a FREE valuation!

Our team is ready to help you sell your home for the highest possible price ASAP
"My job is to find and attract mastery-based agents to the office, protect the culture, and make sure everyone is happy! "






