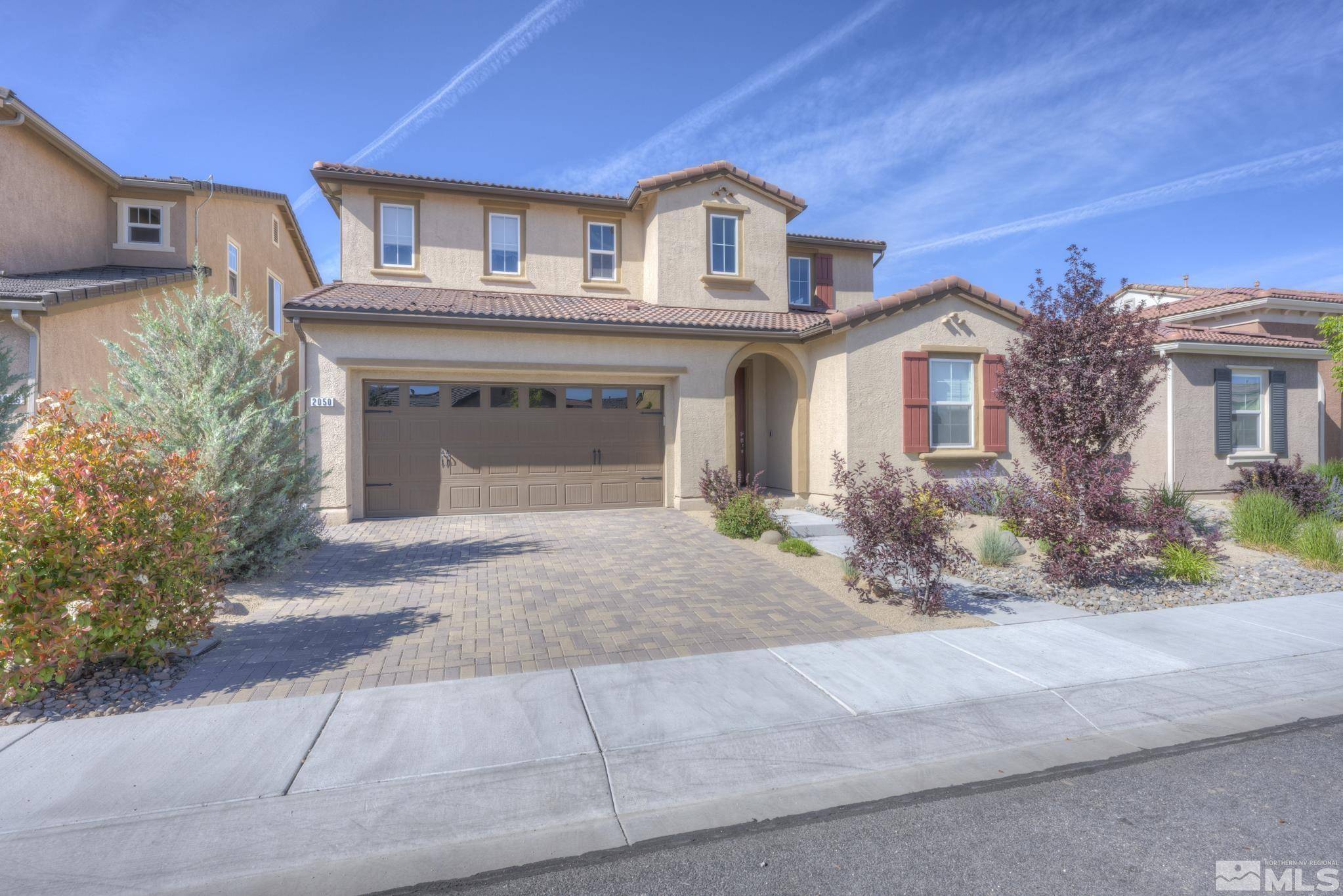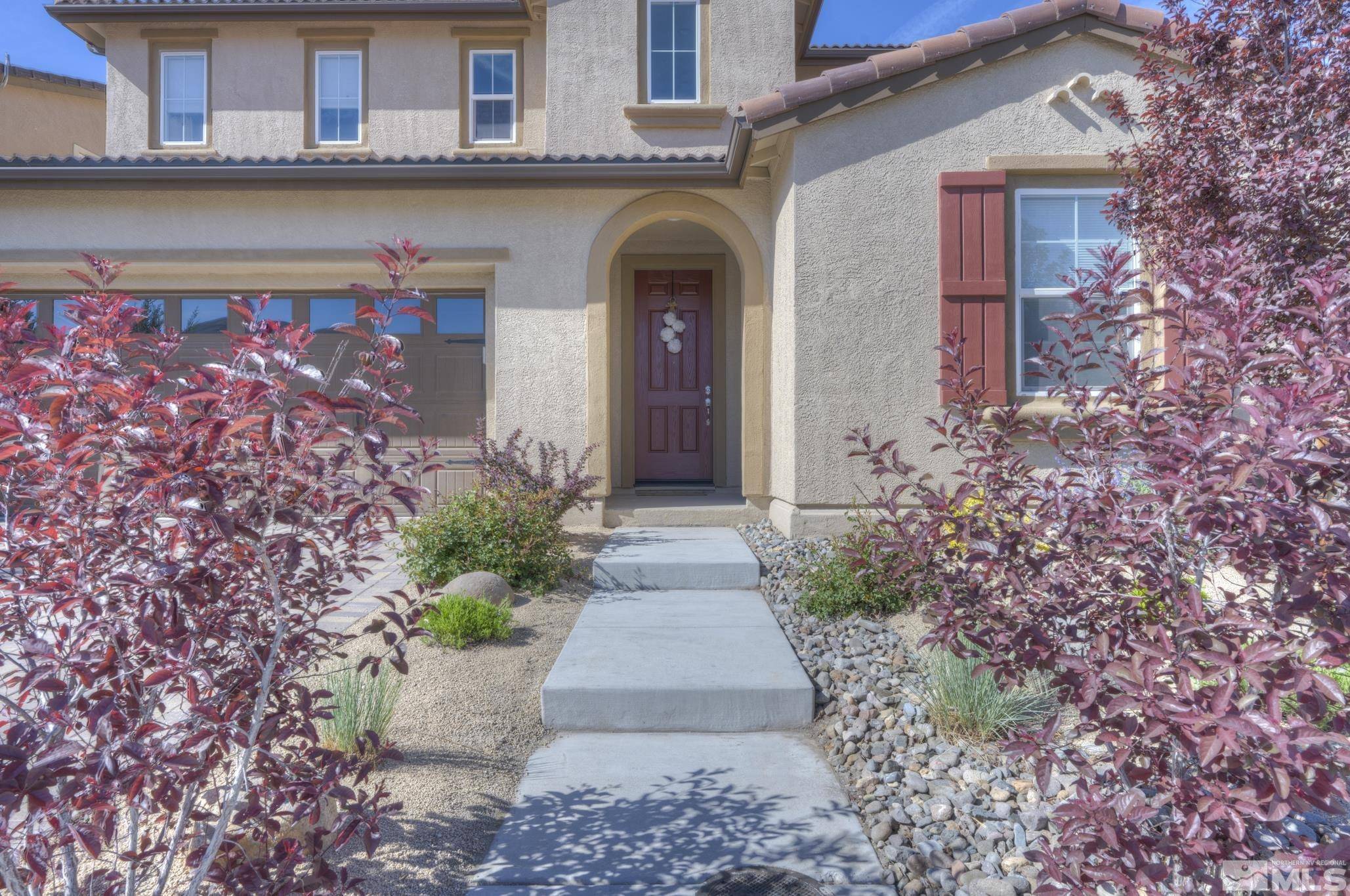$685,000
$699,900
2.1%For more information regarding the value of a property, please contact us for a free consultation.
4 Beds
4 Baths
2,902 SqFt
SOLD DATE : 08/08/2022
Key Details
Sold Price $685,000
Property Type Single Family Home
Sub Type Single Family Residence
Listing Status Sold
Purchase Type For Sale
Square Footage 2,902 sqft
Price per Sqft $236
MLS Listing ID 220007804
Sold Date 08/08/22
Bedrooms 4
Full Baths 3
Half Baths 1
HOA Fees $39/qua
Year Built 2017
Annual Tax Amount $4,884
Lot Size 5,227 Sqft
Acres 0.12
Lot Dimensions 0.12
Property Sub-Type Single Family Residence
Property Description
Incredible 4 bed 3.5 bath PLUS den/office and loft ideally located near Cyan Park, top schools, and countless amenities. This beautiful turn key home features a flowing open floor plan with under cabinet lighting, upgraded LED lighting, upgraded door hardware, custom Levelor blinds, custom under stairs closet, and garage ceiling storage. The downstairs bedroom has a private full bathroom. Also downstairs is nice office/den space off the kitchen. Upstairs you'll find a spacious loft and large laundry room, complete with laundry sink, folding space, and lots of storage. The very inviting backyard begins with a covered patio and leads to an extended paver patio with fireplace. There are also 2 natural gas stubs on the main patio.
Location
State NV
County Washoe
Zoning PD
Direction Long Meadow
Rooms
Family Room Great Rooms
Other Rooms Loft
Dining Room Separate Formal Room
Kitchen Built-In Dishwasher
Interior
Interior Features Kitchen Island, Smart Thermostat, Walk-In Closet(s)
Heating Natural Gas
Cooling Central Air, Refrigerated
Flooring Ceramic Tile
Fireplaces Type Gas Log
Fireplace Yes
Laundry Cabinets, Laundry Area, Sink
Exterior
Exterior Feature None
Parking Features Attached, Garage Door Opener, Tandem
Garage Spaces 3.0
Utilities Available Cable Available, Electricity Available, Internet Available, Natural Gas Available, Phone Available, Sewer Available, Water Available, Cellular Coverage, Centralized Data Panel, Water Meter Installed
Amenities Available Maintenance Grounds
View Y/N Yes
View Mountain(s)
Roof Type Composition,Shingle
Porch Patio
Total Parking Spaces 3
Garage Yes
Building
Lot Description Landscaped, Level, Sprinklers In Front, Sprinklers In Rear
Story 2
Foundation Slab
Water Public
Structure Type Stucco
Schools
Elementary Schools Nick Poulakidas
Middle Schools Depoali
High Schools Damonte
Others
Tax ID 16518309
Acceptable Financing 1031 Exchange, Cash, Conventional, FHA, Relocation Property, VA Loan
Listing Terms 1031 Exchange, Cash, Conventional, FHA, Relocation Property, VA Loan
Read Less Info
Want to know what your home might be worth? Contact us for a FREE valuation!

Our team is ready to help you sell your home for the highest possible price ASAP
"My job is to find and attract mastery-based agents to the office, protect the culture, and make sure everyone is happy! "






