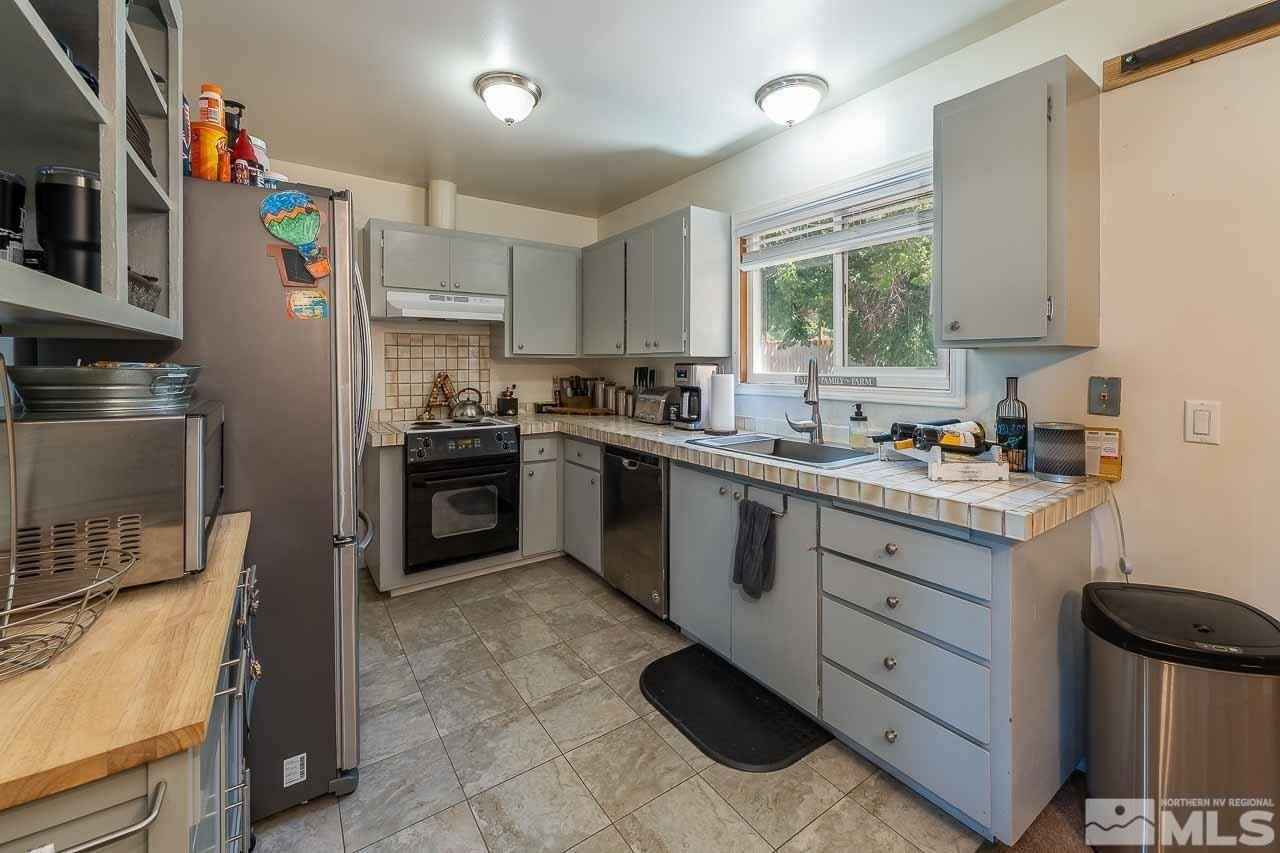$409,999
$409,999
For more information regarding the value of a property, please contact us for a free consultation.
3 Beds
2 Baths
1,445 SqFt
SOLD DATE : 11/02/2022
Key Details
Sold Price $409,999
Property Type Single Family Home
Sub Type Single Family Residence
Listing Status Sold
Purchase Type For Sale
Square Footage 1,445 sqft
Price per Sqft $283
MLS Listing ID 220011239
Sold Date 11/02/22
Bedrooms 3
Full Baths 2
Year Built 1966
Annual Tax Amount $939
Lot Size 6,534 Sqft
Acres 0.15
Lot Dimensions 0.15
Property Sub-Type Single Family Residence
Property Description
*OPEN HOUSE: 9/10 from 11 to 1!* Tastefully updated three bedroom, two full bathroom Old Sparks home! A quaint home situated in a truly park-like setting with lush, mature trees for the utmost privacy. Open concept living room with a wood burning fireplace, dining area and open kitchen. Assessor has a total of 1446 square feet - there is an unpermitted addition totaling about 336 sq ft being utilized as a bedroom + full bathroom., New windows, new fixtures, new carpet, newer roof, newer A/C! There is storage at the front of the garage area. The two-car garage has been converted to a 315 sq ft bedroom/bonus room, but can easily be converted back to a fully functioning garage. *Seller will convert garage back prior to COE if buyer would like.*
Location
State NV
County Washoe
Zoning Sf6
Direction McCarran to Gleeson to Tanglewood
Rooms
Family Room Great Rooms
Other Rooms Bonus Room
Dining Room Ceiling Fan(s)
Kitchen Built-In Dishwasher
Interior
Interior Features Ceiling Fan(s), Primary Downstairs, Walk-In Closet(s)
Heating Forced Air, Natural Gas
Cooling Central Air, Refrigerated
Flooring Ceramic Tile
Fireplaces Number 1
Fireplace Yes
Laundry Laundry Area, Laundry Room, Shelves
Exterior
Exterior Feature None
Parking Features Attached
Utilities Available Electricity Available, Internet Available, Natural Gas Available, Sewer Available, Water Available, Cellular Coverage, Water Meter Installed
Amenities Available None
View Y/N Yes
View Mountain(s)
Roof Type Composition,Pitched,Shingle
Porch Patio
Garage Yes
Building
Lot Description Landscaped, Level, Sprinklers In Front
Story 1
Foundation Crawl Space
Water Public
Structure Type Wood Siding
Schools
Elementary Schools Greenbrae
Middle Schools Dilworth
High Schools Reed
Others
Tax ID 03322109
Acceptable Financing 1031 Exchange, Cash, Conventional, FHA, VA Loan
Listing Terms 1031 Exchange, Cash, Conventional, FHA, VA Loan
Read Less Info
Want to know what your home might be worth? Contact us for a FREE valuation!

Our team is ready to help you sell your home for the highest possible price ASAP
"My job is to find and attract mastery-based agents to the office, protect the culture, and make sure everyone is happy! "






