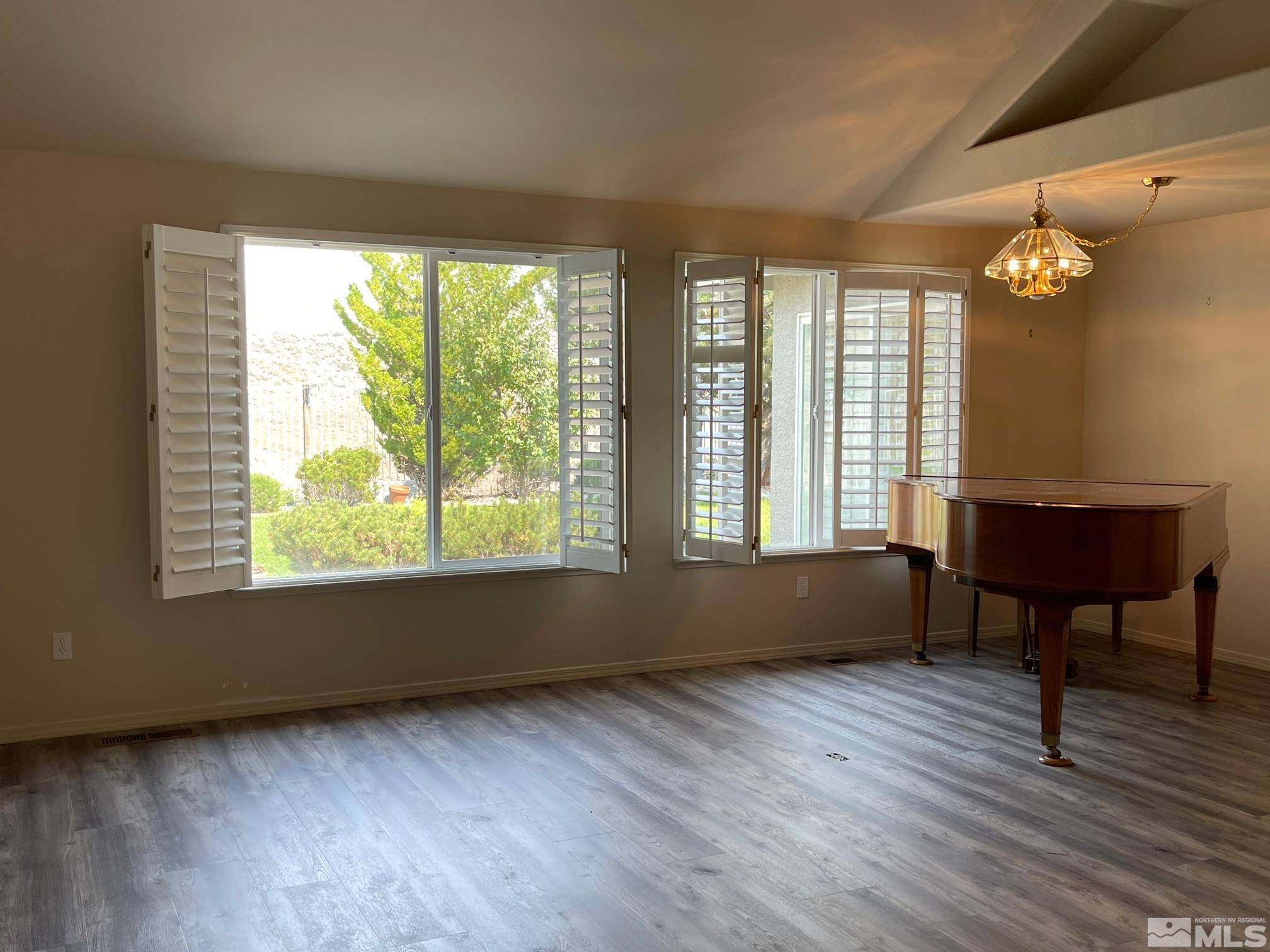$569,000
$575,000
1.0%For more information regarding the value of a property, please contact us for a free consultation.
3 Beds
2 Baths
1,860 SqFt
SOLD DATE : 11/28/2022
Key Details
Sold Price $569,000
Property Type Single Family Home
Sub Type Single Family Residence
Listing Status Sold
Purchase Type For Sale
Square Footage 1,860 sqft
Price per Sqft $305
MLS Listing ID 220010018
Sold Date 11/28/22
Bedrooms 3
Full Baths 2
Year Built 1997
Annual Tax Amount $2,870
Lot Size 8,276 Sqft
Acres 0.19
Lot Dimensions 0.19
Property Sub-Type Single Family Residence
Property Description
Silverado Estates on the ridge with walking trail out your back yard. Modern one story home in desirable northwest Reno. McQueen School District. Enjoy a scenic and peaceful location backing to green belt/walking trail with views of Peavine, partial downtown view from rear yard. 1860 sq ft living area, 8,169 sq ft lot. 3BR, 2BA, 3GAR. Stucco exterior, tile roofing., Formal living room with laminate flooring, large picture windows with shutters look out to rear yard and mountains. Spacious kitchen with sunny breakfast nook. Newly remodeled kitchen cabinets, new gas stove. Family room with fireplace. Master suite with walk-in closet, double sinks with white tile counters, jacuzzi tub and separate walk-in shower. Two additional bedrooms share 2nd bathroom with walk-in tub. Access rear yard patio from kitchen slider door or master suite slider. Mature landscaping, back yard leads to scenic walking trail. Hike and bike for miles.
Location
State NV
County Washoe
Zoning SF8
Direction Las Brisas Blvd
Rooms
Family Room Separate Formal Room
Other Rooms None
Dining Room Living Room Combination
Kitchen Breakfast Nook
Interior
Interior Features Walk-In Closet(s)
Heating Forced Air, Natural Gas
Cooling Central Air, Refrigerated
Flooring Laminate
Fireplaces Type Gas Log
Fireplace Yes
Laundry Laundry Area
Exterior
Exterior Feature None
Parking Features Attached, Garage Door Opener
Garage Spaces 3.0
Utilities Available Cable Available, Electricity Available, Internet Available, Natural Gas Available, Phone Available, Sewer Available, Water Available, Cellular Coverage, Water Meter Installed
Amenities Available None
View Y/N Yes
View Desert, Mountain(s), Park/Greenbelt
Roof Type Pitched,Tile
Porch Patio
Total Parking Spaces 3
Garage Yes
Building
Lot Description Greenbelt, Landscaped, Level, Sprinklers In Front
Story 1
Foundation Crawl Space
Water Public
Structure Type Stucco
Schools
Elementary Schools Melton
Middle Schools Billinghurst
High Schools Mc Queen
Others
Tax ID 20419105
Acceptable Financing Cash, Conventional, FHA, VA Loan
Listing Terms Cash, Conventional, FHA, VA Loan
Read Less Info
Want to know what your home might be worth? Contact us for a FREE valuation!

Our team is ready to help you sell your home for the highest possible price ASAP
"My job is to find and attract mastery-based agents to the office, protect the culture, and make sure everyone is happy! "






