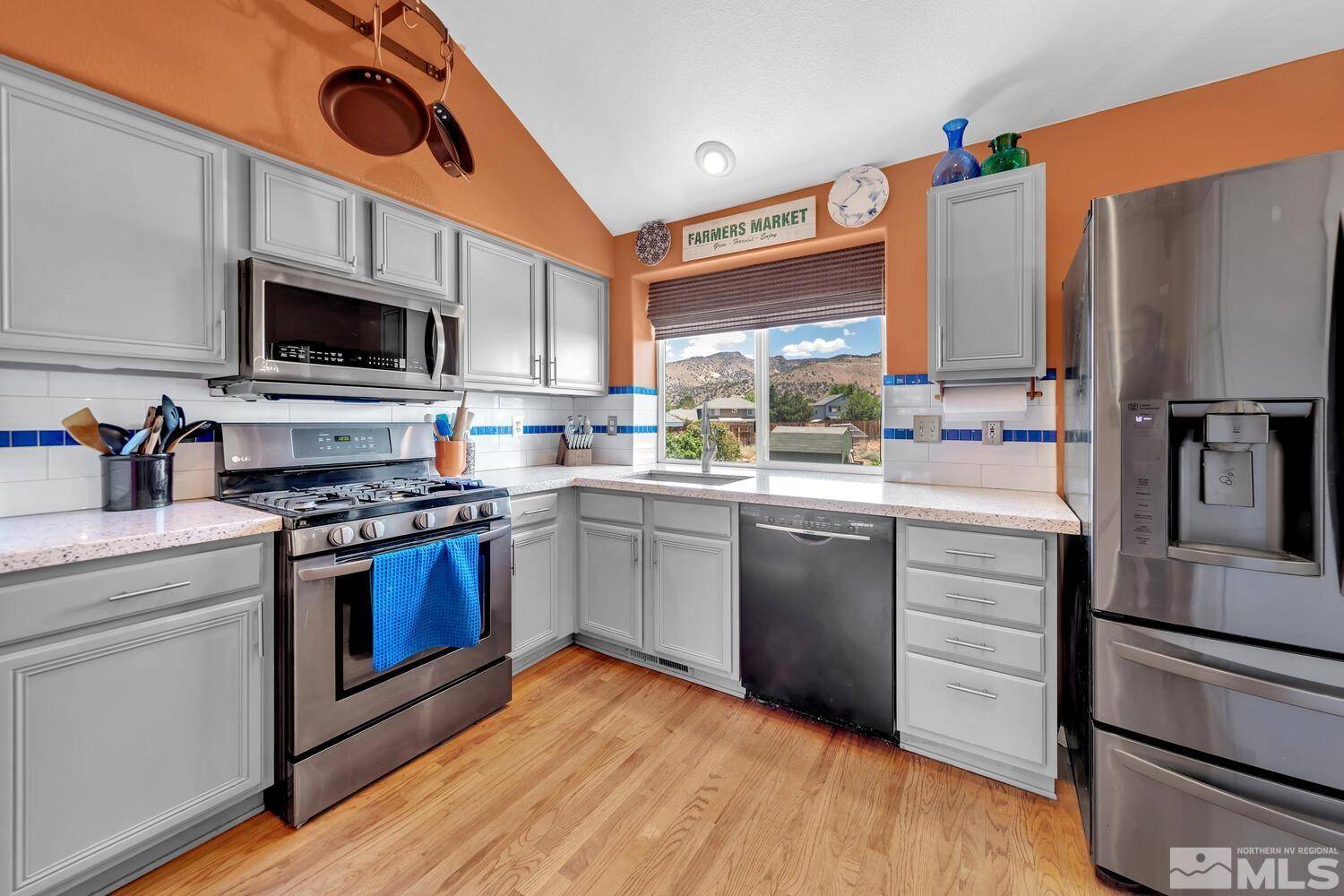$725,000
$750,000
3.3%For more information regarding the value of a property, please contact us for a free consultation.
3 Beds
3 Baths
1,609 SqFt
SOLD DATE : 07/29/2022
Key Details
Sold Price $725,000
Property Type Single Family Home
Sub Type Single Family Residence
Listing Status Sold
Purchase Type For Sale
Square Footage 1,609 sqft
Price per Sqft $450
MLS Listing ID 220009462
Sold Date 07/29/22
Bedrooms 3
Full Baths 2
Half Baths 1
Year Built 1994
Annual Tax Amount $2,595
Lot Size 0.500 Acres
Acres 0.5
Lot Dimensions 0.5
Property Sub-Type Single Family Residence
Property Description
Country Living City Close!! This home is emaculate and shows pride of ownership. Split level with a large family room down stairs and all the bedrooms upstairs. Out back is a great deck and yard area perfect entertaining. There is room left to add on or even put a pool. Additional drive through garage is 800 square feet with 220v and a heating and cooling system. Owner used for a studio but the possibilities are endless., Yard has mature cherry, peach and nectarine trees. Raised garden beds, Large Deck and block patio, fire pit etc. Large RV Gate in addition to extra garage. Please see attached list of upgrades that this home has. There is truly more than I can list. Agents see private remarks.
Location
State NV
County Washoe
Zoning Mds
Direction 341 to Toll to Scarlet
Rooms
Family Room Separate Formal Room
Other Rooms Other
Dining Room Separate Formal Room
Kitchen Built-In Dishwasher
Interior
Interior Features Pantry, Smart Thermostat, Walk-In Closet(s)
Heating Electric, Forced Air, Natural Gas
Cooling Attic Fan, Central Air, Electric, Refrigerated
Flooring Ceramic Tile
Fireplace No
Laundry In Bathroom, Laundry Area
Exterior
Exterior Feature None
Parking Features Attached, Garage Door Opener
Garage Spaces 6.0
Utilities Available Cable Available, Electricity Available, Natural Gas Available, Phone Available, Sewer Available, Water Available
Amenities Available None
View Y/N Yes
View Mountain(s)
Roof Type Composition,Pitched,Shingle
Porch Deck
Total Parking Spaces 6
Garage Yes
Building
Lot Description Landscaped, Level
Foundation Crawl Space, Slab
Water Public
Structure Type Wood Siding
Schools
Elementary Schools Brown
Middle Schools Marce Herz
High Schools Damonte
Others
Tax ID 01744203
Acceptable Financing 1031 Exchange, Cash, Conventional, FHA, VA Loan
Listing Terms 1031 Exchange, Cash, Conventional, FHA, VA Loan
Read Less Info
Want to know what your home might be worth? Contact us for a FREE valuation!

Our team is ready to help you sell your home for the highest possible price ASAP
"My job is to find and attract mastery-based agents to the office, protect the culture, and make sure everyone is happy! "






