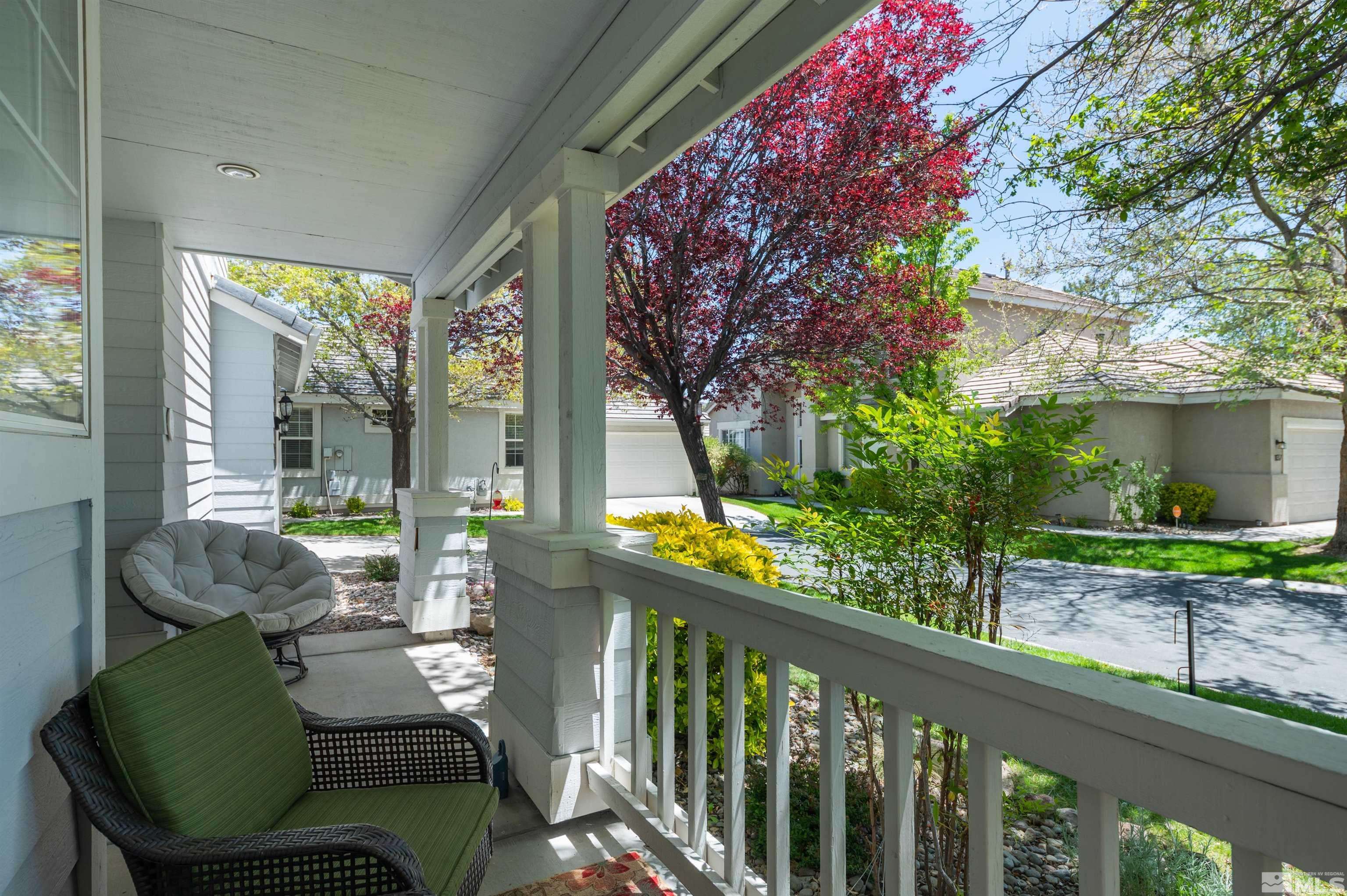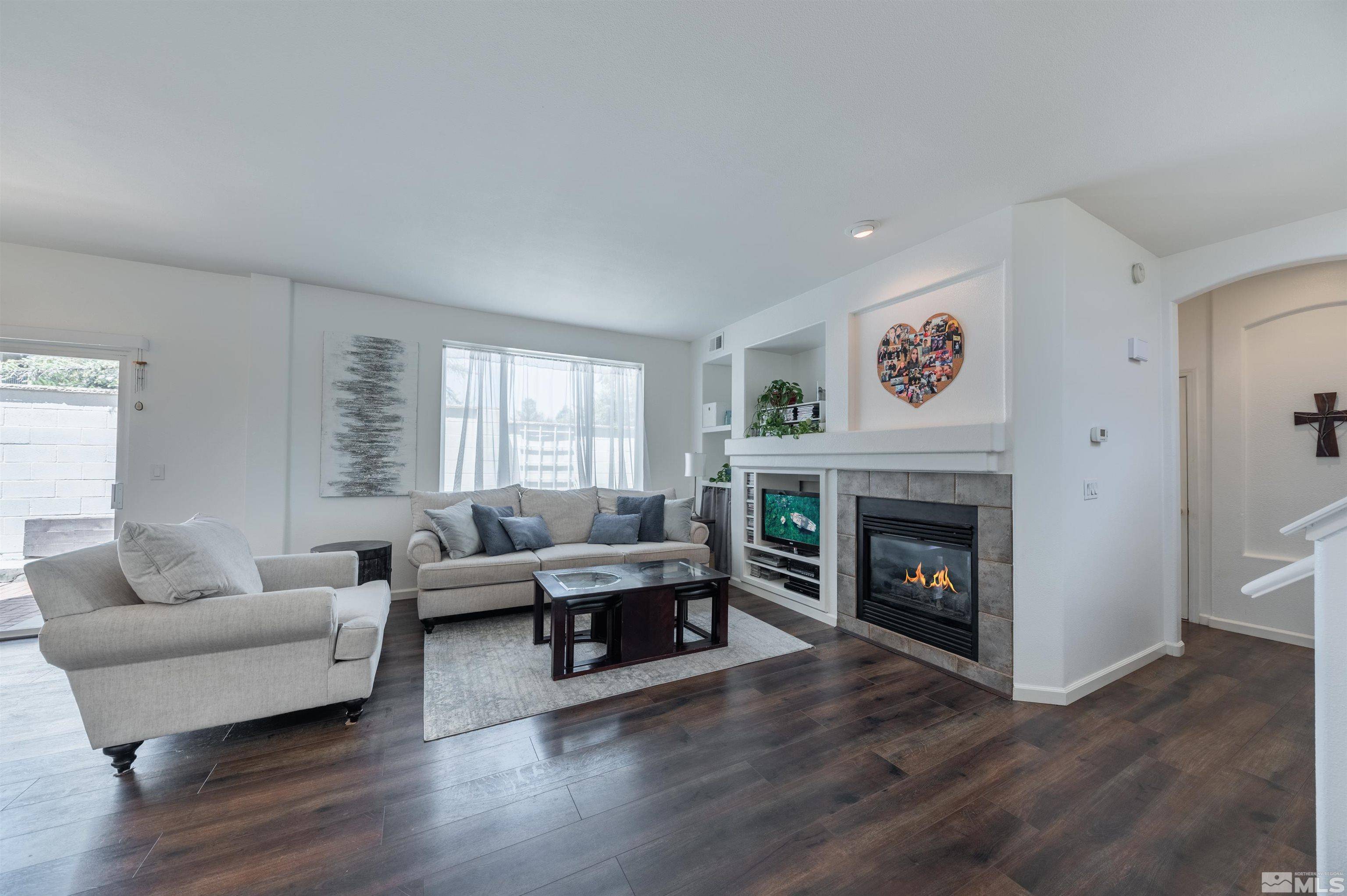$545,000
$545,000
For more information regarding the value of a property, please contact us for a free consultation.
3 Beds
3 Baths
1,675 SqFt
SOLD DATE : 08/03/2022
Key Details
Sold Price $545,000
Property Type Single Family Home
Sub Type Single Family Residence
Listing Status Sold
Purchase Type For Sale
Square Footage 1,675 sqft
Price per Sqft $325
MLS Listing ID 220007098
Sold Date 08/03/22
Bedrooms 3
Full Baths 2
Half Baths 1
HOA Fees $160/mo
Year Built 1999
Annual Tax Amount $2,464
Lot Size 3,049 Sqft
Acres 0.07
Lot Dimensions 0.07
Property Sub-Type Single Family Residence
Property Description
Located in the desirable community "The Meadows" in South Reno. This home offers an easy and relaxing lifestyle, with restaurants & shopping just a short walking distance from the home as well as being close by the club house with gym and pool. There is easy access onto the freeway for quick proximity to getting around town. If you are looking to ski, hike or bike, everything is close by - 25 mins to Mt Rose Ski and 35 mins to the beaches and trails in Tahoe., As you enter the home you are welcomed with lots of natural light that floods through into the living area through oversized windows. With all new flooring and paint throughout the home, it feels very updated. The kitchen is open to the great room as well as the dining area allowing for entertaining with friends and family. Additional to the 3 bedrooms there is a nice sized bonus room upstairs which could be used as a separate TV room, Office or kids play area. The back yard has been designed to require minimal maintenance so you can enjoy warm summer evenings watching the sun set.
Location
State NV
County Washoe
Zoning MF14
Direction South Meadows Parkway
Rooms
Family Room None
Other Rooms Bonus Room
Dining Room Living Room Combination
Kitchen Breakfast Bar
Interior
Interior Features Breakfast Bar, Smart Thermostat, Walk-In Closet(s)
Heating Electric, Fireplace(s), Forced Air, Natural Gas
Cooling Central Air, Electric, Refrigerated
Flooring Ceramic Tile
Fireplaces Number 1
Fireplaces Type Gas Log
Fireplace Yes
Appliance Gas Cooktop
Laundry Laundry Area, Laundry Room
Exterior
Exterior Feature None
Parking Features Attached, Common, Garage Door Opener
Garage Spaces 2.0
Utilities Available Cable Available, Electricity Available, Internet Available, Natural Gas Available, Phone Available, Sewer Available, Water Available, Cellular Coverage
Amenities Available Fitness Center, Gated, Landscaping, Maintenance Grounds, Parking, Pool, Spa/Hot Tub, Clubhouse/Recreation Room
View Y/N Yes
View Mountain(s), Trees/Woods
Roof Type Composition,Pitched,Shingle
Porch Patio
Total Parking Spaces 2
Garage Yes
Building
Lot Description Landscaped, Level, Sprinklers In Front
Story 2
Foundation Slab
Water Public
Structure Type Stucco,Wood Siding
Schools
Elementary Schools Double Diamond
Middle Schools Depoali
High Schools Damonte
Others
Tax ID 16051104
Acceptable Financing 1031 Exchange, Cash, Conventional, FHA, VA Loan
Listing Terms 1031 Exchange, Cash, Conventional, FHA, VA Loan
Read Less Info
Want to know what your home might be worth? Contact us for a FREE valuation!

Our team is ready to help you sell your home for the highest possible price ASAP
"My job is to find and attract mastery-based agents to the office, protect the culture, and make sure everyone is happy! "






