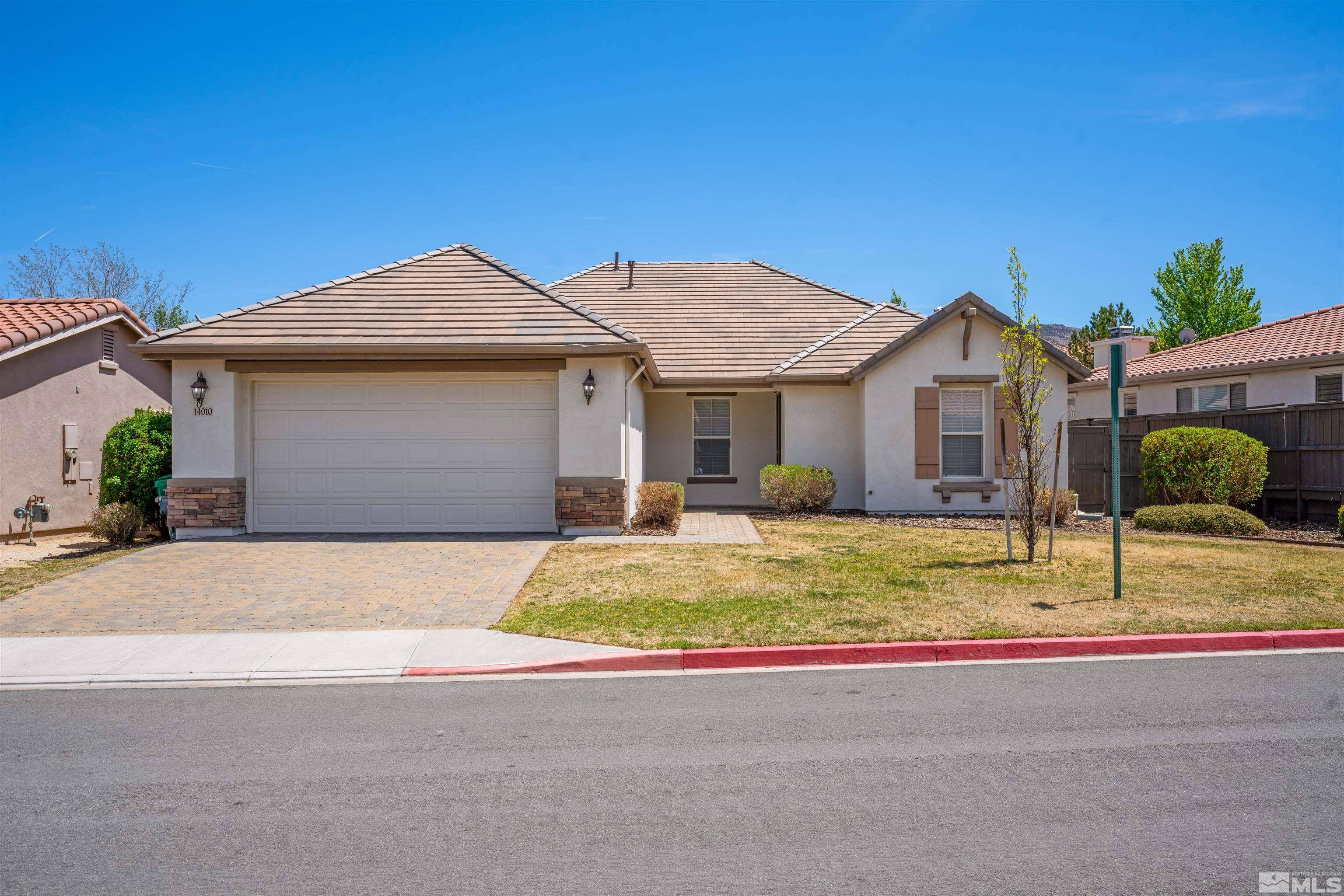$635,000
$650,000
2.3%For more information regarding the value of a property, please contact us for a free consultation.
4 Beds
2 Baths
2,102 SqFt
SOLD DATE : 08/03/2022
Key Details
Sold Price $635,000
Property Type Single Family Home
Sub Type Single Family Residence
Listing Status Sold
Purchase Type For Sale
Square Footage 2,102 sqft
Price per Sqft $302
MLS Listing ID 220006792
Sold Date 08/03/22
Bedrooms 4
Full Baths 2
HOA Fees $38/qua
Year Built 2006
Annual Tax Amount $4,279
Lot Size 7,405 Sqft
Acres 0.17
Lot Dimensions 0.17
Property Sub-Type Single Family Residence
Property Description
Highly sought-after single story Curti Ranch home in a quiet Cul de sac. This bright open floor plan features a large great room as well as a formal dining and a formal living space or rec room. In the spacious kitchen you'll find double ovens, breakfast bar, and breakfast nook. The master bedroom features a large walk-in closet, double sinks, walk-in shower, and sliding glass door to the patio., Outside you will find paver patio with pergola, sprinklered grass, and retaining wall with raised flower bed (with drip) ready for you to plant. Enjoy Cozy winter evenings around your gas log fire, hot summer days under the shade of your pergola, or entertaining in your open floorplan. This 4 bedroom home is sure to please, schedule your private showing today! Double doors to the office/bedroom have been ordered and will be installed once received. Buyer's agent are responsible for notifying their clients that there may be listening and recording devices on the property, please consider this your formal notice, and ensure your clients are notified prior to entering the property. All information provided to be verified by the buyer and buyers agent. Listing agent makes no guarantees about the information provided. Seller will not install or provide any window coverings, window screens, remotes, garage remotes, mail box keys, etc.that they do not have. HOA keys if applicable will be returned to the HOA. All personal property and staging items will be removed before close of escrow and do not convey with transfer unless otherwise specified. Final walk through constitutes satisfaction with information supplied herein and satisfaction with condition of the property as well as any completed repairs (if any). Seller will not close escrow until a signed final walk through or waiver has been received.
Location
State NV
County Washoe
Zoning Pd
Direction Tagor to Parade to Welsh Mtn
Rooms
Family Room Great Rooms
Other Rooms None
Dining Room Separate Formal Room
Kitchen Breakfast Bar
Interior
Interior Features Breakfast Bar, High Ceilings, Kitchen Island, Primary Downstairs, Smart Thermostat, Walk-In Closet(s)
Heating ENERGY STAR Qualified Equipment, Forced Air, Natural Gas
Cooling Central Air, ENERGY STAR Qualified Equipment, Refrigerated
Flooring Ceramic Tile
Fireplaces Number 1
Fireplaces Type Gas Log
Fireplace Yes
Appliance Gas Cooktop
Laundry Cabinets, Laundry Area, Laundry Room
Exterior
Exterior Feature None
Parking Features Attached
Garage Spaces 2.0
Utilities Available Cable Available, Electricity Available, Internet Available, Natural Gas Available, Phone Available, Sewer Available, Water Available, Cellular Coverage, Centralized Data Panel, Water Meter Installed
Amenities Available None
View Y/N No
Roof Type Pitched,Tile
Porch Patio
Total Parking Spaces 2
Garage Yes
Building
Lot Description Landscaped, Level, Sprinklers In Front, Sprinklers In Rear
Story 1
Foundation Crawl Space
Water Public
Structure Type Stucco
Schools
Elementary Schools Brown
Middle Schools Marce Herz
High Schools Galena
Others
Tax ID 14077229
Acceptable Financing 1031 Exchange, Cash, Conventional, VA Loan
Listing Terms 1031 Exchange, Cash, Conventional, VA Loan
Read Less Info
Want to know what your home might be worth? Contact us for a FREE valuation!

Our team is ready to help you sell your home for the highest possible price ASAP
"My job is to find and attract mastery-based agents to the office, protect the culture, and make sure everyone is happy! "






