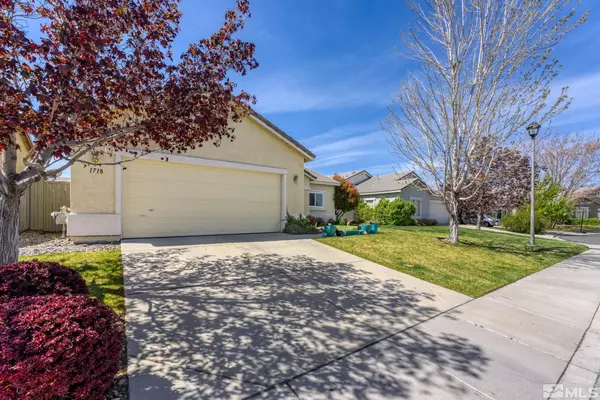$549,000
$549,000
For more information regarding the value of a property, please contact us for a free consultation.
3 Beds
2 Baths
1,443 SqFt
SOLD DATE : 08/04/2022
Key Details
Sold Price $549,000
Property Type Single Family Home
Sub Type Single Family Residence
Listing Status Sold
Purchase Type For Sale
Square Footage 1,443 sqft
Price per Sqft $380
MLS Listing ID 220007542
Sold Date 08/04/22
Bedrooms 3
Full Baths 2
HOA Fees $35/mo
Year Built 2003
Annual Tax Amount $2,729
Lot Size 6,098 Sqft
Acres 0.14
Lot Dimensions 0.14
Property Sub-Type Single Family Residence
Property Description
Lovely move in ready home! Features 3 bedrooms, 2 bathrooms, an open floor plan with natural lighting, new interior paint, almost new carpet and recessed lighting. In the kitchen you will find custom cabinets, a spacious pantry and plenty of storage space. The master bedroom has an upgraded ceiling fan and a walk-in closet. In the backyard you will enjoy the mature landscaping, a paved patio, sprinklers and drip system., Home is centrally located in a cul-de-sac and is within walking distance to schools, park and shopping. Back on the market due to buyer changing their mind. Buyers and Buyer's agent to verify all information.
Location
State NV
County Washoe
Zoning PUD
Direction Jack Hammer Dr/Padre Way/River Gorge
Rooms
Family Room None
Other Rooms None
Dining Room Kitchen Combination
Kitchen Disposal
Interior
Interior Features Ceiling Fan(s), High Ceilings, Walk-In Closet(s)
Heating Natural Gas
Cooling Central Air, Refrigerated
Flooring Ceramic Tile
Fireplaces Number 1
Fireplaces Type Gas Log
Fireplace Yes
Appliance Gas Cooktop
Laundry Cabinets, Laundry Area, Laundry Room
Exterior
Exterior Feature None
Parking Features Attached
Garage Spaces 2.0
Utilities Available Electricity Available, Natural Gas Available, Sewer Available, Water Available
Amenities Available None
View Y/N Yes
View Mountain(s)
Roof Type Pitched
Porch Patio
Total Parking Spaces 2
Garage Yes
Building
Lot Description Cul-De-Sac, Landscaped, Level, Sprinklers In Front, Sprinklers In Rear
Story 1
Foundation Slab
Water Public
Structure Type Stucco
Schools
Elementary Schools Double Diamond
Middle Schools Depoali
High Schools Damonte
Others
Tax ID 16124108
Acceptable Financing 1031 Exchange, Cash, Conventional, FHA, VA Loan
Listing Terms 1031 Exchange, Cash, Conventional, FHA, VA Loan
Read Less Info
Want to know what your home might be worth? Contact us for a FREE valuation!

Our team is ready to help you sell your home for the highest possible price ASAP
"My job is to find and attract mastery-based agents to the office, protect the culture, and make sure everyone is happy! "





