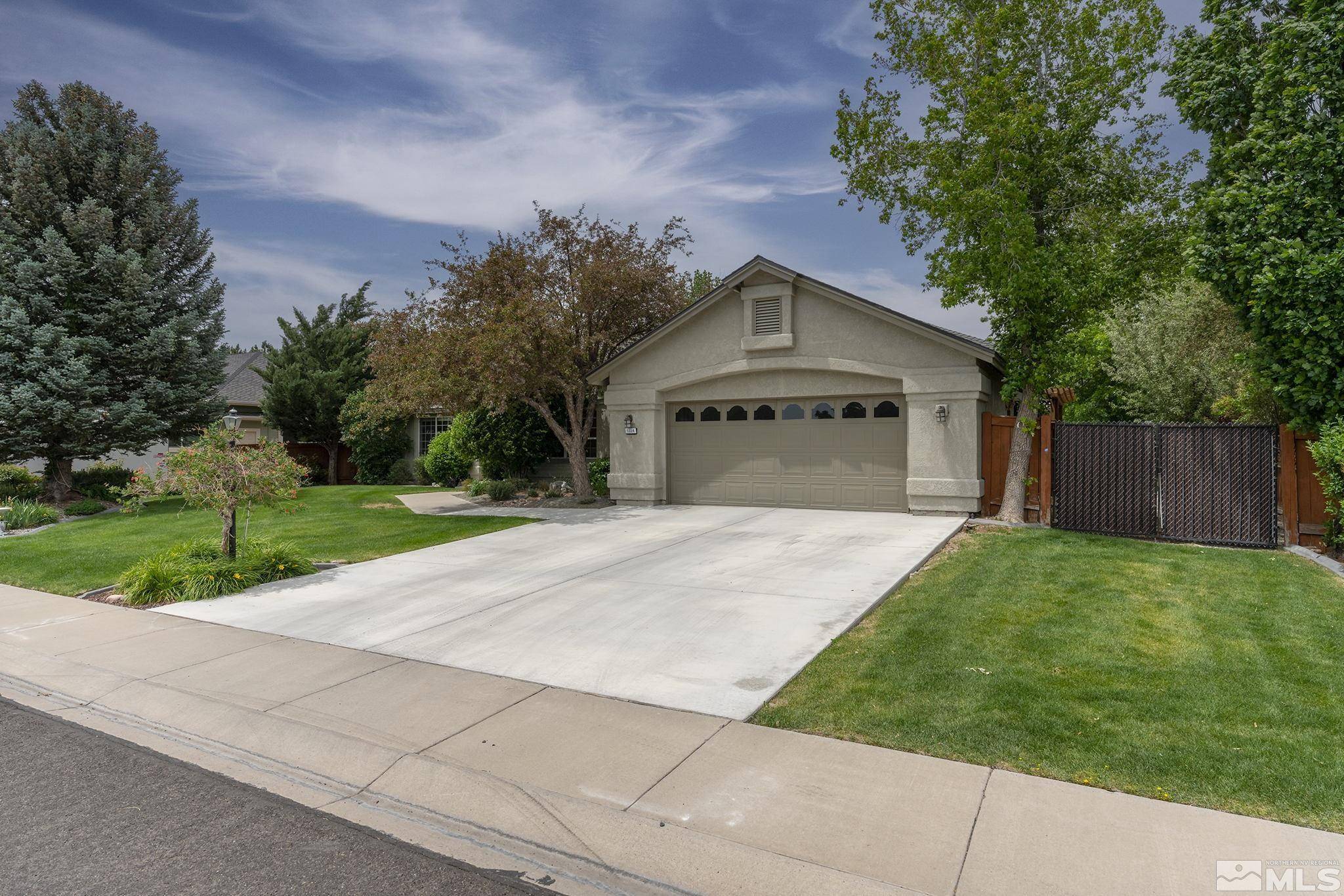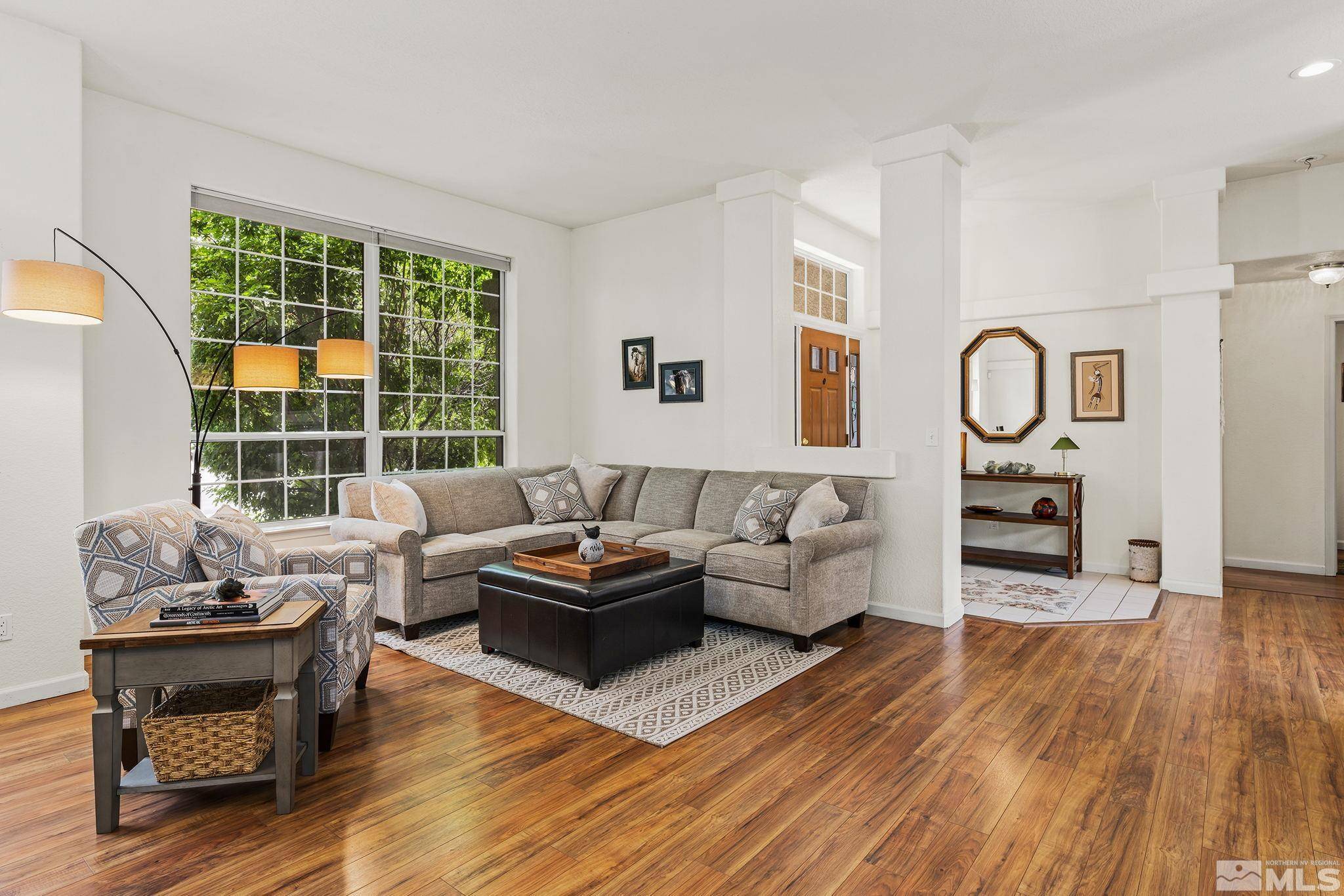$786,000
$786,000
For more information regarding the value of a property, please contact us for a free consultation.
4 Beds
3 Baths
2,301 SqFt
SOLD DATE : 07/15/2022
Key Details
Sold Price $786,000
Property Type Single Family Home
Sub Type Single Family Residence
Listing Status Sold
Purchase Type For Sale
Square Footage 2,301 sqft
Price per Sqft $341
MLS Listing ID 220008053
Sold Date 07/15/22
Bedrooms 4
Full Baths 2
Half Baths 1
Year Built 1992
Annual Tax Amount $3,044
Lot Size 0.270 Acres
Acres 0.27
Lot Dimensions 0.27
Property Sub-Type Single Family Residence
Property Description
Outstanding home in the coveted Pleasantview subdivision. Stucco exterior and fully landscaped. The 10 foot ceilings highlight the homes spacious and open floor plan. The dining room is conveniently located off the kitchen and is combined with the living room. Cozy family room with wood burning fireplace also features plenty of light from the many windows overlooking the backyard patio. The kitchen features newer KitchenAid appliances and slab granite counter tops with plenty of cabinet storage., In addition to the dual vanities and shower stall and garden tub, off the owner's suite there is a private covered patio for relaxation. Property is completely landscaped with mature trees and shrubs and features an extensive paver area for your entertainment and enjoyment. Large garden shed is included.
Location
State NV
County Douglas
Zoning SFR
Direction Drayton
Rooms
Family Room Separate Formal Room
Other Rooms None
Dining Room Living Room Combination
Kitchen Breakfast Bar
Interior
Interior Features Breakfast Bar, High Ceilings, Smart Thermostat, Walk-In Closet(s)
Heating Electric, Fireplace(s), Forced Air, Natural Gas
Cooling Central Air, Electric, Refrigerated
Flooring Ceramic Tile
Fireplace Yes
Appliance Gas Cooktop
Laundry Cabinets, Laundry Area, Laundry Room, Shelves, Sink
Exterior
Parking Features Attached, Garage Door Opener, RV Access/Parking
Garage Spaces 2.0
Utilities Available Cable Available, Electricity Available, Internet Available, Natural Gas Available, Phone Available, Sewer Available, Water Available, Cellular Coverage, Water Meter Installed
Amenities Available None
View Y/N Yes
View Mountain(s)
Roof Type Composition,Pitched,Shingle
Total Parking Spaces 2
Garage Yes
Building
Lot Description Landscaped, Level, Sprinklers In Front, Sprinklers In Rear
Story 1
Foundation Crawl Space
Water Public
Structure Type Stucco
Schools
Elementary Schools Meneley
Middle Schools Pau-Wa-Lu
High Schools Douglas
Others
Tax ID 122016110013
Acceptable Financing 1031 Exchange, Cash, Conventional, FHA, VA Loan
Listing Terms 1031 Exchange, Cash, Conventional, FHA, VA Loan
Read Less Info
Want to know what your home might be worth? Contact us for a FREE valuation!

Our team is ready to help you sell your home for the highest possible price ASAP
"My job is to find and attract mastery-based agents to the office, protect the culture, and make sure everyone is happy! "






