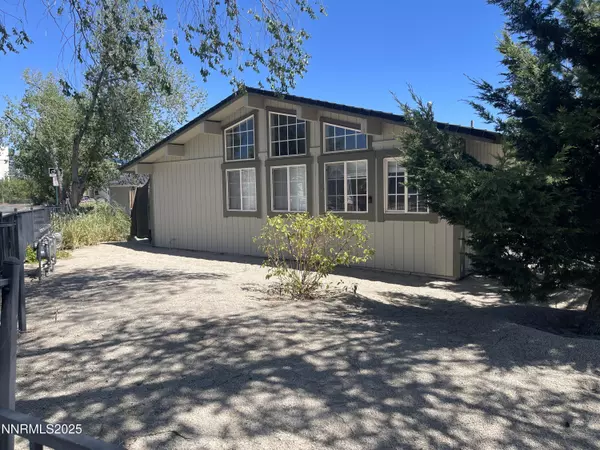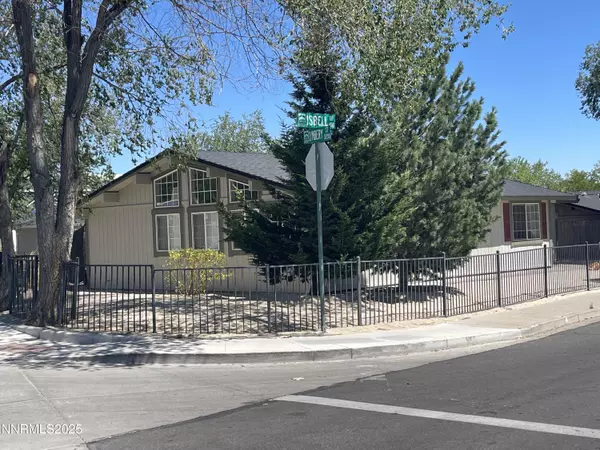UPDATED:
Key Details
Property Type Single Family Home
Sub Type Single Family Residence
Listing Status Active
Purchase Type For Sale
Square Footage 1,200 sqft
Price per Sqft $416
MLS Listing ID 250054099
Bedrooms 2
Full Baths 2
Half Baths 1
Year Built 2001
Annual Tax Amount $2,261
Lot Size 4,858 Sqft
Acres 0.11
Lot Dimensions 0.11
Property Sub-Type Single Family Residence
Property Description
The kitchen features granite countertops, an island for additional prep space, and an open connection to the living area—perfect for both entertaining and everyday living. Enjoy the cozy ambiance of a gas fireplace, central A/C, a brand-new furnace (2024), and a new hot water heater (2025) for year-round comfort.
Step outside to a large back patio ideal for relaxing or hosting guests. The front and side yard is fully xeriscaped with a complete drip irrigation system, enclosed by a charming wraparound wrought iron fence. A 1-car garage and additional parking add to the home's convenience.
A perfect blend of charm, functionality, and modern comfort—this move-in-ready home is not to be missed!
Tenant occupied. Must have 24 hour notice before showing.
Seller is a licensed real estate agent in the state of Nevada.
Location
State NV
County Washoe
Zoning MU
Rooms
Family Room None
Other Rooms None
Dining Room Great Room
Kitchen Built-In Dishwasher
Interior
Interior Features Kitchen Island, Vaulted Ceiling(s)
Heating Forced Air, Natural Gas
Cooling Central Air, Refrigerated
Flooring Laminate
Fireplaces Number 1
Fireplaces Type Gas Log
Fireplace Yes
Laundry Laundry Area
Exterior
Exterior Feature None
Parking Features Additional Parking, Attached, Garage
Garage Spaces 1.0
Utilities Available Cable Available, Electricity Available, Internet Available, Natural Gas Available, Phone Available, Sewer Available, Water Available
View Y/N No
Roof Type Composition,Pitched,Shingle
Total Parking Spaces 1
Garage Yes
Building
Lot Description Landscaped, Level
Story 1
Foundation Slab
Water Public
Structure Type Wood Siding
New Construction No
Schools
Elementary Schools Anderson
Middle Schools Swope
High Schools Galena
Others
Tax ID 019-353-04
Acceptable Financing 1031 Exchange, Cash, Conventional, FHA, VA Loan
Listing Terms 1031 Exchange, Cash, Conventional, FHA, VA Loan
Special Listing Condition Agent Owned
"We are always here to help, we take great pride in providing expert guidance and advice!"



